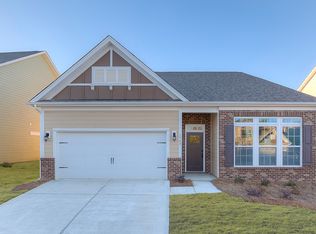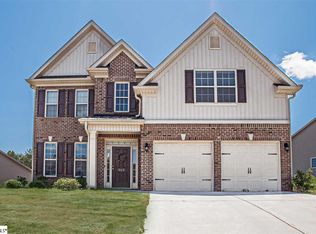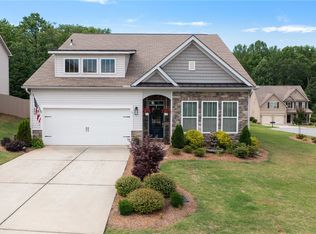This 2 year old, almost 3500 sqft home features 5 spacious bedrooms and 4 full baths with office space, formal dining area, a family room with gas log fireplace, a back pack/coat section and a nice recreation room perfect for families. Home features a large and elegant kitchen with granite countertops, subway tile backsplash, stainless steel appliances, gas stove, a large island with sitting space and a separate area with a coffee/bar station perfect for entertaining. There is also a guest suite downstairs. 4 of the bedrooms and a recreation room are located upstairs. Large and gorgeous master bedroom is on 2nd level featuring trey ceilings, a full bath with ceramic tile walk-in shower, garden tub, double sinks, and a walk-in closet to dream for. 2 car garage. Beautiful and private fenced-in back yard with plenty of outdoor space for gatherings and a covered patio area. Outbuilding to remain with sale. This LOCATION is hard to beat in this sought after Easley neighborhood with great schools and close proximity to shopping and recreational.
This property is off market, which means it's not currently listed for sale or rent on Zillow. This may be different from what's available on other websites or public sources.


