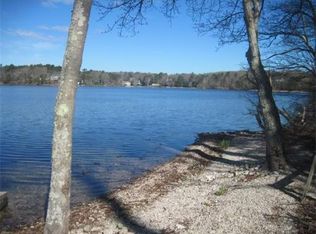Sold for $1,264,900
$1,264,900
214 Wheeler Road, Mashpee, MA 02649
3beds
3,265sqft
Single Family Residence
Built in 1986
0.35 Acres Lot
$1,276,400 Zestimate®
$387/sqft
$4,171 Estimated rent
Home value
$1,276,400
$1.16M - $1.40M
$4,171/mo
Zestimate® history
Loading...
Owner options
Explore your selling options
What's special
Waterfront living on picturesque Ashumet Pond! This newly remodeled 3-bedroom, 3-bath contemporary offers over 3,000 sq ft of living space, including a finished walkout basement. Enjoy stunning views and direct pond access for swimming, boating, and fishing from your brand-new dock. The sun-filled open layout features soaring ceilings, new central AC, new flooring, a remodeled kitchen and bathrooms, and a first-floor primary suite with private deck. A spiral staircase leads to a spacious upstairs loft bedroom. Relax in the sunroom, on the oversized screened in covered deck, or rinse off in the outdoor shower. Tucked on a quiet side street near conservation land, and just minutes to Mashpee Commons and Falmouth. Strong AirBnB rental history.Furnishings negotiable
Zillow last checked: 8 hours ago
Listing updated: September 24, 2025 at 05:12am
Listed by:
Laurie A Dickey 774-444-5444,
High Pointe Properties
Bought with:
Cynthia H Furtado, 9525208
Salt Pond Realty LLP
Source: CCIMLS,MLS#: 22503655
Facts & features
Interior
Bedrooms & bathrooms
- Bedrooms: 3
- Bathrooms: 3
- Full bathrooms: 3
- Main level bathrooms: 2
Primary bedroom
- Description: Flooring: Wood
- Features: Walk-In Closet(s), View, Recessed Lighting, Ceiling Fan(s), Cathedral Ceiling(s)
- Level: First
- Area: 254.76
- Dimensions: 13.2 x 19.3
Bedroom 2
- Description: Flooring: Carpet
- Features: Bedroom 2, Closet, Recessed Lighting
- Level: Second
- Area: 296.43
- Dimensions: 24.1 x 12.3
Bedroom 3
- Description: Flooring: Laminate
- Features: Bedroom 3, Built-in Features, Recessed Lighting
- Level: Basement
- Area: 142.08
- Dimensions: 12.8 x 11.1
Bedroom 4
- Description: Flooring: Vinyl
- Features: Closet
Primary bathroom
- Features: Private Full Bath
Dining room
- Features: View, Dining Room, Cathedral Ceiling(s), Ceiling Fan(s)
- Level: First
- Area: 167.64
- Dimensions: 13.2 x 12.7
Kitchen
- Description: Countertop(s): Quartz,Flooring: Wood,Stove(s): Electric
- Features: Kitchen, View, Kitchen Island
- Level: First
- Area: 231.4
- Dimensions: 13 x 17.8
Living room
- Description: Fireplace(s): Gas,Flooring: Wood
- Features: Ceiling Fan(s), Living Room, View, Beamed Ceilings, Cathedral Ceiling(s)
- Level: First
- Area: 447.1
- Dimensions: 17 x 26.3
Heating
- Hot Water
Cooling
- Central Air, Other
Appliances
- Included: Dishwasher, Washer, Wall/Oven Cook Top, Range Hood, Refrigerator, Microwave, Electric Water Heater
- Laundry: Laundry Room, Laundry Areas, In Basement
Features
- Recessed Lighting
- Flooring: Hardwood, Carpet, Tile, Laminate, Vinyl
- Windows: Skylight(s)
- Basement: Finished,Full
- Number of fireplaces: 2
- Fireplace features: Gas
Interior area
- Total structure area: 3,265
- Total interior livable area: 3,265 sqft
Property
Parking
- Total spaces: 4
- Parking features: Garage - Attached, Open
- Attached garage spaces: 2
- Has uncovered spaces: Yes
Features
- Stories: 2
- Entry location: First Floor
- Patio & porch: Deck, Screened Porch, Patio
- Exterior features: Outdoor Shower
- Has view: Yes
- Has water view: Yes
- Water view: Lake/Pond
- Body of water: Ashumet Pond
Lot
- Size: 0.35 Acres
- Features: Conservation Area, Near Golf Course, Cape Cod Rail Trail, Shopping
Details
- Additional structures: Outbuilding
- Parcel number: 49210
- Zoning: R5
- Special conditions: None
Construction
Type & style
- Home type: SingleFamily
- Architectural style: Contemporary, Raised Ranch
- Property subtype: Single Family Residence
Materials
- Foundation: Poured
- Roof: Asphalt
Condition
- Updated/Remodeled, Approximate
- New construction: No
- Year built: 1986
- Major remodel year: 2024
Utilities & green energy
- Sewer: Private Sewer
Community & neighborhood
Community
- Community features: Playground
Location
- Region: Mashpee
HOA & financial
HOA
- Has HOA: Yes
- HOA fee: $150 annually
- Amenities included: Playground
Other
Other facts
- Listing terms: Conventional
- Road surface type: Paved
Price history
| Date | Event | Price |
|---|---|---|
| 9/23/2025 | Sold | $1,264,900+0.4%$387/sqft |
Source: | ||
| 8/6/2025 | Pending sale | $1,259,900$386/sqft |
Source: | ||
| 8/6/2025 | Contingent | $1,259,900$386/sqft |
Source: MLS PIN #73410374 Report a problem | ||
| 7/28/2025 | Listed for sale | $1,259,900+61.5%$386/sqft |
Source: MLS PIN #73410374 Report a problem | ||
| 1/15/2024 | Sold | $780,000-13.2%$239/sqft |
Source: MLS PIN #73167987 Report a problem | ||
Public tax history
| Year | Property taxes | Tax assessment |
|---|---|---|
| 2025 | $5,889 -7% | $889,600 -9.6% |
| 2024 | $6,329 +5.9% | $984,300 +15.4% |
| 2023 | $5,977 +2.7% | $852,600 +19.7% |
Find assessor info on the county website
Neighborhood: 02649
Nearby schools
GreatSchools rating
- 3/10Quashnet SchoolGrades: 3-6Distance: 2 mi
- 5/10Mashpee High SchoolGrades: 7-12Distance: 1.9 mi
Schools provided by the listing agent
- District: Mashpee
Source: CCIMLS. This data may not be complete. We recommend contacting the local school district to confirm school assignments for this home.
Get a cash offer in 3 minutes
Find out how much your home could sell for in as little as 3 minutes with a no-obligation cash offer.
Estimated market value$1,276,400
Get a cash offer in 3 minutes
Find out how much your home could sell for in as little as 3 minutes with a no-obligation cash offer.
Estimated market value
$1,276,400
