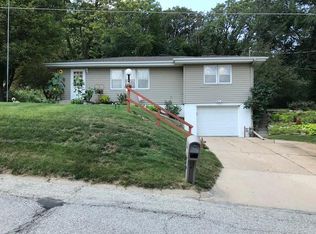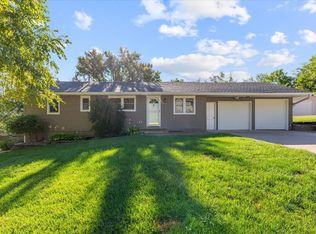*Professional Photos + Showings to Start on Weds. 5/26* Adorable and Incredibly Well Kept - This Tastefully Updated Home Features 3 Bedrooms, 2 Bathrooms, Living Room, Family Room, Eat-In Kitchen + More. You'll Love the Finishes In This Home - Which Include Original Hardwood Floors, Quartz Countertops, and Recessed Lighting. Stepping Outside, You Will Be Welcomed by A Large, Beautiful, and Private Backyard with Newer Fence - Perfect for Entertaining on the Concrete Patio! As Well as a Shed for Storage. Along With These Updates, The Home Also Comes Equipped with a New AC, Furnace and Roof in 2020 - And Driveway in 2018. Located Near Restaurants, Schools, and Only 5 Minutes from the Interstate - You Won't Want To Miss This One!
This property is off market, which means it's not currently listed for sale or rent on Zillow. This may be different from what's available on other websites or public sources.

