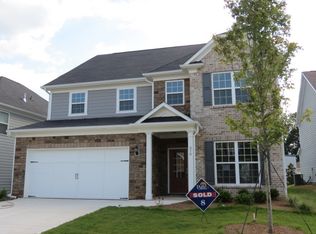Closed
$498,000
214 Walnut Ridge Rd, Canton, GA 30115
4beds
2,782sqft
Single Family Residence
Built in 2017
6,534 Square Feet Lot
$501,800 Zestimate®
$179/sqft
$2,929 Estimated rent
Home value
$501,800
$467,000 - $537,000
$2,929/mo
Zestimate® history
Loading...
Owner options
Explore your selling options
What's special
Move-In Ready, The entire house has been freshly painted, and the appliances are in like-new condition. Located in the growing Canton/Holly Springs area. Easy access to Milton, Alpharetta and downtown Woodstock. Directly across the street from Sequoyah HS. This subdivision features a pool, playground, and cabana for your enjoyment. The first floor is entirely covered with LVP, and the extended spacious sunroom connects to the backyard deck. A new electric fireplace has been installed in the living room. Next to the kitchen, there is a small space that can be customized as a cozy cafe or study area. On the second floor, there is a very spacious master bedroom and three additional rooms, all of which are bright and roomy. The garage is prepared for the installation of an electric vehicle charger. You can enjoy relaxing family time on the backyard deck, and the spacious fenced area is perfect for keeping pets and spending enjoyable moments with children. Thank you for showing.
Zillow last checked: 8 hours ago
Listing updated: July 24, 2025 at 12:38pm
Listed by:
Sang Kyung Lee 770-865-8100,
C Land Realty Co
Bought with:
, 351946
BHGRE Metro Brokers
Source: GAMLS,MLS#: 10437022
Facts & features
Interior
Bedrooms & bathrooms
- Bedrooms: 4
- Bathrooms: 4
- Full bathrooms: 3
- 1/2 bathrooms: 1
Dining room
- Features: Seats 12+
Kitchen
- Features: Kitchen Island, Pantry
Heating
- Natural Gas
Cooling
- Electric
Appliances
- Included: Dishwasher, Disposal
- Laundry: Upper Level
Features
- Double Vanity, High Ceilings
- Flooring: Carpet, Laminate
- Basement: None
- Number of fireplaces: 1
- Fireplace features: Living Room
- Common walls with other units/homes: No Common Walls
Interior area
- Total structure area: 2,782
- Total interior livable area: 2,782 sqft
- Finished area above ground: 2,782
- Finished area below ground: 0
Property
Parking
- Parking features: Attached
- Has attached garage: Yes
Features
- Levels: Two
- Stories: 2
- Patio & porch: Deck
- Fencing: Back Yard
- Has view: Yes
- View description: City
- Body of water: None
Lot
- Size: 6,534 sqft
- Features: Private
Details
- Parcel number: 15N26G 007
- Special conditions: As Is
Construction
Type & style
- Home type: SingleFamily
- Architectural style: Other
- Property subtype: Single Family Residence
Materials
- Brick
- Foundation: Block
- Roof: Composition
Condition
- Resale
- New construction: No
- Year built: 2017
Details
- Warranty included: Yes
Utilities & green energy
- Electric: 220 Volts
- Sewer: Public Sewer
- Water: Public
- Utilities for property: Electricity Available, Sewer Available, Water Available
Community & neighborhood
Security
- Security features: Smoke Detector(s)
Community
- Community features: Playground, Pool, Walk To Schools, Near Shopping
Location
- Region: Canton
- Subdivision: OAKHAVEN
HOA & financial
HOA
- Has HOA: Yes
- HOA fee: $925 annually
- Services included: Swimming
Other
Other facts
- Listing agreement: Exclusive Agency
- Listing terms: Cash,Conventional
Price history
| Date | Event | Price |
|---|---|---|
| 5/3/2025 | Sold | $498,000-3.3%$179/sqft |
Source: | ||
| 5/2/2025 | Pending sale | $515,000$185/sqft |
Source: | ||
| 2/8/2025 | Price change | $515,000-0.6%$185/sqft |
Source: | ||
| 1/9/2025 | Listed for sale | $518,000$186/sqft |
Source: | ||
| 12/19/2024 | Listing removed | $518,000$186/sqft |
Source: | ||
Public tax history
| Year | Property taxes | Tax assessment |
|---|---|---|
| 2024 | $6,029 -0.4% | $199,240 -0.9% |
| 2023 | $6,055 +29.5% | $201,000 +29.5% |
| 2022 | $4,675 +18.8% | $155,200 +29.3% |
Find assessor info on the county website
Neighborhood: 30115
Nearby schools
GreatSchools rating
- 7/10Hickory Flat Elementary SchoolGrades: PK-5Distance: 0.4 mi
- 7/10Rusk Middle SchoolGrades: 6-8Distance: 0.5 mi
- 8/10Sequoyah High SchoolGrades: 9-12Distance: 0.3 mi
Schools provided by the listing agent
- Elementary: Hickory Flat
- Middle: Dean Rusk
- High: Sequoyah
Source: GAMLS. This data may not be complete. We recommend contacting the local school district to confirm school assignments for this home.
Get a cash offer in 3 minutes
Find out how much your home could sell for in as little as 3 minutes with a no-obligation cash offer.
Estimated market value
$501,800
