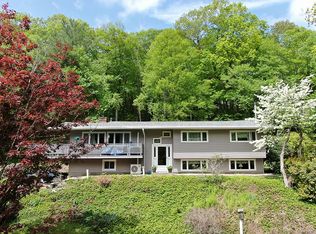Sold for $400,000
$400,000
214 West Hill Road, New Hartford, CT 06057
3beds
2,384sqft
Single Family Residence
Built in 1979
4.1 Acres Lot
$470,000 Zestimate®
$168/sqft
$2,714 Estimated rent
Home value
$470,000
$442,000 - $503,000
$2,714/mo
Zestimate® history
Loading...
Owner options
Explore your selling options
What's special
MOVE IN CONDITION 3 BR CTEMP PRIVATELY SET BACK ON 4.1 LT WOODED ACRES WITH WINTER VIEWS-(RICHARD KENYON ARCHITECT DESIGNED)-1ST FLOOR OFFICE & MASTER BEDROOM WITH FULL BATH AND WALKIN CLOSET-SLEEK WHITE KIT OPEN TO CATH CEILING GREAT ROOM WITH BUILTINS AND WOOD STOVE OPENING TO BEAUTIFUL GLASSED IN SUNROOM AND UPPER DECK-UPPER LEVEL HAS A FULL BATH & 2 GOOD SIZED BEDROOMS EACH WITH WALKIN CLOSETS -HARDWOD FLOORS UNDER CARPET IN GREAT ROOM-THERMO WINDOWS-NEWER ROOF-4 ZONE OIL HEAT-AND AN ATTACHED COVERED CARPORT MAKE THIS A SPECIAL HOME.CLOSE TO BRODIE PARK,WEST HILL LAKE,SHOPPING AND SCHOOLS. OWNER WOULD PREFER A MID JULY OR AUG CLOSING.HURRY THIS WILL NOT LAST
Zillow last checked: 8 hours ago
Listing updated: May 30, 2023 at 05:23am
Listed by:
Mary M. New 860-605-6570,
Berkshire Hathaway NE Prop. 860-677-7321
Bought with:
Michelle Chadwick-Hotis, REB.0794860
William Raveis Real Estate
Source: Smart MLS,MLS#: 170566359
Facts & features
Interior
Bedrooms & bathrooms
- Bedrooms: 3
- Bathrooms: 2
- Full bathrooms: 2
Primary bedroom
- Features: Full Bath, Sliders, Walk-In Closet(s), Wall/Wall Carpet
- Level: Main
- Area: 266 Square Feet
- Dimensions: 19 x 14
Bedroom
- Features: Walk-In Closet(s), Wall/Wall Carpet
- Level: Upper
- Area: 156 Square Feet
- Dimensions: 12 x 13
Bedroom
- Features: Walk-In Closet(s), Wall/Wall Carpet
- Level: Upper
- Area: 182 Square Feet
- Dimensions: 14 x 13
Great room
- Features: Beamed Ceilings, Bookcases, Cathedral Ceiling(s), Hardwood Floor, Skylight, Wood Stove
- Level: Upper
- Area: 551 Square Feet
- Dimensions: 19 x 29
Kitchen
- Features: Country, Tile Floor
- Level: Upper
- Area: 195 Square Feet
- Dimensions: 15 x 13
Office
- Features: Bookcases, Built-in Features, Wall/Wall Carpet
- Level: Main
- Area: 156 Square Feet
- Dimensions: 13 x 12
Sun room
- Features: 2 Story Window(s), Tile Floor
- Level: Upper
- Area: 144 Square Feet
- Dimensions: 12 x 12
Heating
- Baseboard, Zoned, Oil, Wood
Cooling
- Ceiling Fan(s), Zoned
Appliances
- Included: Oven/Range, Refrigerator, Dishwasher, Disposal, Washer, Dryer, Water Heater
- Laundry: Lower Level
Features
- Wired for Data, Open Floorplan, Entrance Foyer, In-Law Floorplan
- Windows: Thermopane Windows
- Basement: Partial,Unfinished,Concrete,Interior Entry,Storage Space
- Attic: Storage
- Has fireplace: No
Interior area
- Total structure area: 2,384
- Total interior livable area: 2,384 sqft
- Finished area above ground: 1,596
- Finished area below ground: 788
Property
Parking
- Total spaces: 2
- Parking features: Carport, Private, Gravel
- Has carport: Yes
- Has uncovered spaces: Yes
Accessibility
- Accessibility features: Multiple Entries/Exits
Features
- Patio & porch: Deck, Patio, Porch
Lot
- Size: 4.10 Acres
- Features: Secluded, Few Trees, Rolling Slope
Details
- Parcel number: 828690
- Zoning: R2
Construction
Type & style
- Home type: SingleFamily
- Architectural style: Contemporary
- Property subtype: Single Family Residence
Materials
- Wood Siding
- Foundation: Concrete Perimeter
- Roof: Asphalt
Condition
- New construction: No
- Year built: 1979
Utilities & green energy
- Sewer: Septic Tank
- Water: Well
Green energy
- Energy efficient items: Windows
Community & neighborhood
Community
- Community features: Golf, Lake, Library, Medical Facilities, Park, Playground, Public Rec Facilities, Shopping/Mall
Location
- Region: New Hartford
- Subdivision: West Hill
Price history
| Date | Event | Price |
|---|---|---|
| 5/26/2023 | Sold | $400,000+5.5%$168/sqft |
Source: | ||
| 5/6/2023 | Contingent | $379,000$159/sqft |
Source: | ||
| 5/1/2023 | Listed for sale | $379,000$159/sqft |
Source: | ||
Public tax history
| Year | Property taxes | Tax assessment |
|---|---|---|
| 2025 | $7,451 +4.1% | $261,730 |
| 2024 | $7,156 +26.8% | $261,730 +53.2% |
| 2023 | $5,642 +2.5% | $170,870 +0.2% |
Find assessor info on the county website
Neighborhood: 06057
Nearby schools
GreatSchools rating
- NANew Hartford Elementary SchoolGrades: PK-2Distance: 2.3 mi
- 6/10Northwestern Regional Middle SchoolGrades: 7-8Distance: 3.1 mi
- 8/10Northwestern Regional High SchoolGrades: 9-12Distance: 3.1 mi
Schools provided by the listing agent
- Elementary: New Hartford
- Middle: Northwestern,Ann Antolini
- High: Northwestern
Source: Smart MLS. This data may not be complete. We recommend contacting the local school district to confirm school assignments for this home.
Get pre-qualified for a loan
At Zillow Home Loans, we can pre-qualify you in as little as 5 minutes with no impact to your credit score.An equal housing lender. NMLS #10287.
Sell for more on Zillow
Get a Zillow Showcase℠ listing at no additional cost and you could sell for .
$470,000
2% more+$9,400
With Zillow Showcase(estimated)$479,400
