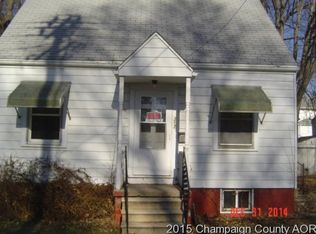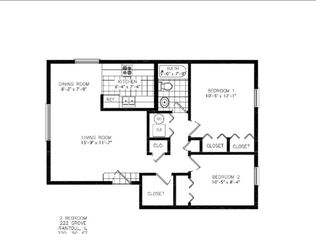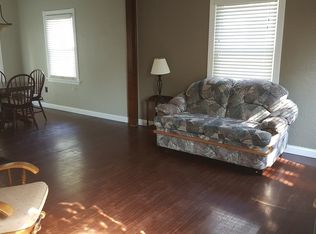Closed
$32,000
214 W Grove Ave, Rantoul, IL 61866
4beds
1,158sqft
Single Family Residence
Built in 1904
7,500 Square Feet Lot
$33,600 Zestimate®
$28/sqft
$1,341 Estimated rent
Home value
$33,600
Estimated sales range
Not available
$1,341/mo
Zestimate® history
Loading...
Owner options
Explore your selling options
What's special
Handyman Special! 4 Bed 2 bath house with unfinished old style basement. Could be great rental or starter home. Used to be two units, but was converted to a single family home years ago. One bathroom inoperable currently. Large, deep lot. New sump pump installed and new roof in 2023. 1158 Sq feet. Motivated sellers. Bring your best offer. Conventional loan or Cash only. AS IS Sale
Zillow last checked: 8 hours ago
Listing updated: December 15, 2024 at 05:05pm
Listing courtesy of:
J Leman 217-778-5320,
eXp Realty-Champaign
Bought with:
Ryan Dallas
RYAN DALLAS REAL ESTATE
Source: MRED as distributed by MLS GRID,MLS#: 12205057
Facts & features
Interior
Bedrooms & bathrooms
- Bedrooms: 4
- Bathrooms: 2
- Full bathrooms: 2
Primary bedroom
- Features: Flooring (Carpet), Window Treatments (All)
- Level: Main
- Area: 117 Square Feet
- Dimensions: 13X9
Bedroom 2
- Features: Flooring (Carpet), Window Treatments (All)
- Level: Main
- Area: 121 Square Feet
- Dimensions: 11X11
Bedroom 3
- Features: Flooring (Carpet), Window Treatments (All)
- Level: Main
- Area: 150 Square Feet
- Dimensions: 15X10
Bedroom 4
- Features: Flooring (Carpet), Window Treatments (All)
- Level: Main
- Area: 121 Square Feet
- Dimensions: 11X11
Dining room
- Features: Flooring (Hardwood), Window Treatments (All)
- Level: Main
- Area: 117 Square Feet
- Dimensions: 13X9
Kitchen
- Features: Kitchen (Island), Flooring (Hardwood), Window Treatments (All)
- Level: Main
- Area: 140 Square Feet
- Dimensions: 14X10
Laundry
- Features: Flooring (Hardwood)
- Level: Main
- Area: 36 Square Feet
- Dimensions: 6X6
Living room
- Features: Flooring (Carpet), Window Treatments (All)
- Level: Main
- Area: 156 Square Feet
- Dimensions: 13X12
Heating
- Natural Gas
Cooling
- Wall Unit(s)
Appliances
- Included: Range, Refrigerator
- Laundry: Main Level, In Unit
Features
- 1st Floor Bedroom, 1st Floor Full Bath
- Flooring: Hardwood, Carpet, Wood
- Basement: Unfinished,Full
- Attic: Dormer
Interior area
- Total structure area: 2,316
- Total interior livable area: 1,158 sqft
- Finished area below ground: 0
Property
Parking
- Parking features: Dirt Driveway, Gravel
- Has uncovered spaces: Yes
Accessibility
- Accessibility features: No Disability Access
Features
- Stories: 1
Lot
- Size: 7,500 sqft
- Dimensions: 50 X150 X 50 X 150
- Features: Mature Trees, Level
Details
- Additional structures: None
- Parcel number: 200334456012
- Special conditions: None
Construction
Type & style
- Home type: SingleFamily
- Architectural style: Bungalow
- Property subtype: Single Family Residence
Materials
- Shake Siding
- Foundation: Block, Brick/Mortar, Concrete Perimeter
- Roof: Asphalt
Condition
- New construction: No
- Year built: 1904
Details
- Builder model: BUNGALOW
Utilities & green energy
- Electric: Circuit Breakers
- Sewer: Public Sewer
- Water: Public
Community & neighborhood
Community
- Community features: Park, Lake, Curbs, Sidewalks, Street Lights, Street Paved
Location
- Region: Rantoul
- Subdivision: Scott's
HOA & financial
HOA
- Services included: None
Other
Other facts
- Listing terms: Cash
- Ownership: Fee Simple
Price history
| Date | Event | Price |
|---|---|---|
| 12/5/2024 | Sold | $32,000-36%$28/sqft |
Source: | ||
| 11/19/2024 | Pending sale | $50,000$43/sqft |
Source: | ||
| 11/7/2024 | Listed for sale | $50,000-44.1%$43/sqft |
Source: | ||
| 7/24/2024 | Listing removed | -- |
Source: | ||
| 5/6/2024 | Listed for sale | $89,500$77/sqft |
Source: | ||
Public tax history
| Year | Property taxes | Tax assessment |
|---|---|---|
| 2024 | $2,910 +14449.3% | $30,620 +12.1% |
| 2023 | $20 -98.6% | $27,320 +12% |
| 2022 | $1,434 | $24,390 +7.1% |
Find assessor info on the county website
Neighborhood: 61866
Nearby schools
GreatSchools rating
- 3/10Northview Elementary SchoolGrades: K-5Distance: 0.6 mi
- 5/10J W Eater Jr High SchoolGrades: 6-8Distance: 0.6 mi
- 2/10Rantoul Twp High SchoolGrades: 9-12Distance: 0.7 mi
Schools provided by the listing agent
- Elementary: Rantoul Elementary School
- Middle: Rantoul Junior High School
- High: Rantoul High School
- District: 137
Source: MRED as distributed by MLS GRID. This data may not be complete. We recommend contacting the local school district to confirm school assignments for this home.


