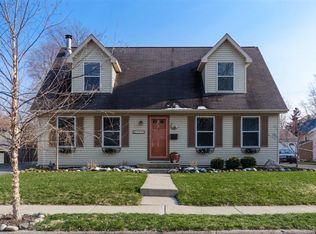Sold for $675,000 on 06/02/25
$675,000
214 Virginia Ave, Ann Arbor, MI 48103
3beds
1,226sqft
SingleFamily
Built in 1932
5,227 Square Feet Lot
$678,800 Zestimate®
$551/sqft
$2,841 Estimated rent
Home value
$678,800
$611,000 - $753,000
$2,841/mo
Zestimate® history
Loading...
Owner options
Explore your selling options
What's special
Buyers Agents are welcome! Welcome to this charming Cape Cod style home located in the highly desirable Old West Side of Ann Arbor. The home combines 1932 Charme with todays amenities. The original woodwork, high ceilings and the wood burning fireplace provide lots of character. This beautiful property is within walking distance to downtown, offering convenience and a vibrant lifestyle. The fenced in backyard oasis provides privacy within the city.
“Home Energy Score of 4. Download report at stream.a2gov.org
Facts & features
Interior
Bedrooms & bathrooms
- Bedrooms: 3
- Bathrooms: 3
- Full bathrooms: 2
- 1/2 bathrooms: 1
Heating
- Forced air, Gas
Cooling
- Central
Appliances
- Included: Dishwasher, Dryer, Garbage disposal, Microwave, Range / Oven, Refrigerator, Washer
Features
- Flooring: Tile, Hardwood
- Basement: Partially finished
- Has fireplace: Yes
Interior area
- Total interior livable area: 1,226 sqft
Property
Parking
- Parking features: Garage - Detached
Features
- Exterior features: Cement / Concrete
Lot
- Size: 5,227 sqft
Details
- Parcel number: 090930115015
Construction
Type & style
- Home type: SingleFamily
Materials
- Roof: Asphalt
Condition
- Year built: 1932
Community & neighborhood
Location
- Region: Ann Arbor
Price history
| Date | Event | Price |
|---|---|---|
| 6/2/2025 | Sold | $675,000+3.8%$551/sqft |
Source: Public Record | ||
| 4/16/2025 | Pending sale | $650,000$530/sqft |
Source: Owner | ||
| 4/9/2025 | Listed for sale | $650,000+87.3%$530/sqft |
Source: Owner | ||
| 4/19/2016 | Sold | $347,000+2.2%$283/sqft |
Source: | ||
| 2/25/2016 | Pending sale | $339,500$277/sqft |
Source: Reinhart Realtors #3237818 | ||
Public tax history
| Year | Property taxes | Tax assessment |
|---|---|---|
| 2025 | $10,867 | $261,300 +8.3% |
| 2024 | -- | $241,300 +1.9% |
| 2023 | -- | $236,700 +12.6% |
Find assessor info on the county website
Neighborhood: Virginia Park
Nearby schools
GreatSchools rating
- 8/10Eberwhite SchoolGrades: K-5Distance: 0.6 mi
- 8/10Slauson Middle SchoolGrades: 6-8Distance: 0.3 mi
- 10/10Pioneer High SchoolGrades: 9-12Distance: 1.5 mi
Schools provided by the listing agent
- District: Ann Arbor
Source: The MLS. This data may not be complete. We recommend contacting the local school district to confirm school assignments for this home.
Get a cash offer in 3 minutes
Find out how much your home could sell for in as little as 3 minutes with a no-obligation cash offer.
Estimated market value
$678,800
Get a cash offer in 3 minutes
Find out how much your home could sell for in as little as 3 minutes with a no-obligation cash offer.
Estimated market value
$678,800
