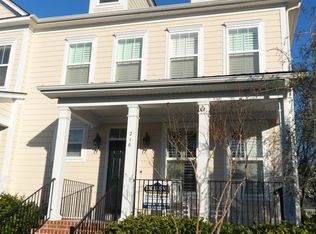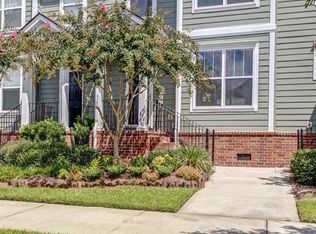Immaculate 3 bedroom 3.5 bath maintenance free end townhome with all the upgrades! All bedrooms could serve as master suites including sizable walk in closets, closet system in front upstairs bedroom, garden tubs, easy to maintain flooring, circa lighting in the foyer & bathrooms, glass tile backsplash in kitchen, & updated upstairs bathrooms with new floor tile & subway tiled shower. Enjoy entertaining guests in your enclosed sunroom patio with tile floors overlooking the pavered private courtyard with walkway through garden area or on your spacious front porch. This townhome provides a 2 car garage & two off street parking spaces. Easy access to I-16, 95 and Pooler Parkway means you can be in downtown Savannah or at the Tanger Outlets in minutes! Located in the desirable ever-growing Pooler location within walking distance to shopping, dining and lifestyle amenities at The Club at Savannah Quarters. Don't miss out on this property!
This property is off market, which means it's not currently listed for sale or rent on Zillow. This may be different from what's available on other websites or public sources.



