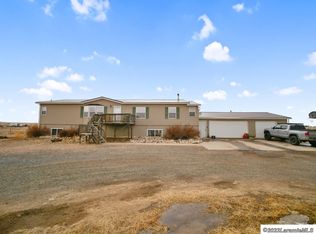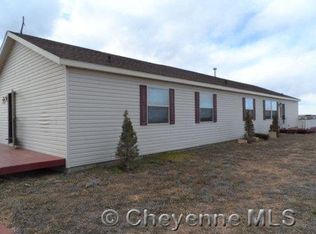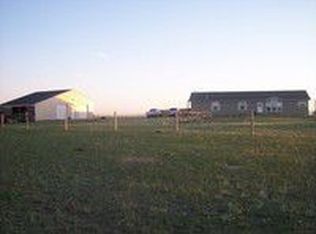Sold
Price Unknown
214 Two Rivers Rd, Laramie, WY 82072
4beds
5baths
3,900sqft
Single Family w/Acreage
Built in 1955
34.98 Acres Lot
$794,300 Zestimate®
$--/sqft
$4,103 Estimated rent
Home value
$794,300
$715,000 - $882,000
$4,103/mo
Zestimate® history
Loading...
Owner options
Explore your selling options
What's special
THIS HOME IS LISTED AND MARKETED BY TURNING LEAF REALTY PLEASE CALL TODAY FOR YOUR PERSONAL SHOWING 307-672-1850 Enjoy all the Wyoming charming scenery of this horse property with all the upgrades. The kitchen has wonderful cherry cabinets, concrete countertops, pot filler and double oven. Large windows provide beautiful views and ample natural light. The primary suite has sliding glass doors to the back deck, stone fireplace and TWO separate full baths and closets. The basement has plush carpet with plenty of space, full bath and storage space. Enjoy a fully fenced backyard with landscaping and covered patio. This property has everything including a huge shop with 20ft sliding door and 220v service, shooting range, storage, coral, chicken coop and fenced in pastures. Enjoy this wonderful property just minutes from town, the University and the mountains.,THIS HOME IS LISTED AND MARKETED BY TURNING LEAF REALTY PLEASE CALL TODAY FOR YOUR PERSONAL SHOWING 307-760-6589. Enjoy all the Wyoming charming scenery of this horse property with all the upgrades. The kitchen has wonderful cherry cabinets
Zillow last checked: 8 hours ago
Listing updated: June 12, 2025 at 09:57am
Listed by:
Skiy Martin,
Turning Leaf Realty
Bought with:
Benjamin Fritzen, RE-16193
Wyoming Real Estate Group
Source: Laramie BOR,MLS#: 250104
Facts & features
Interior
Bedrooms & bathrooms
- Bedrooms: 4
- Bathrooms: 5
Primary bedroom
- Level: Main Level
Bedroom
- Level: Main Level,Basement
Primary bathroom
- Features: Master Bath
- Level: Main Level
Bathroom
- Features: Double Vanity, Separate Shower, Tub, Tub/Shower, Walk In Shower
Family room
- Level: Basement
Living room
- Level: Main Level
Heating
- Forced Air, Wood Stove
Cooling
- Ceiling Fan(s)
Appliances
- Included: Dishwasher, Double Oven, Disposal, Microwave, Vented Exhaust Fan, Water Purifier, Refrigerator
- Laundry: Electric Dryer Hookup, Laundry Closet, Washer Hookup
Features
- Beamed Ceilings, Ceiling Fan(s), Ceiling Fan/Light, Countertops-Solid Surface, Pantry, Dining Area
- Windows: Skylight(s)
- Basement: Concrete,Finished
- Number of fireplaces: 2
- Fireplace features: Two
Interior area
- Total structure area: 3,900
- Total interior livable area: 3,900 sqft
Property
Parking
- Total spaces: 2
- Parking features: RV Access/Parking, 2 Stall, Attached, Oversized, Garage Door Opener
- Attached garage spaces: 2
- Details: RV Parking
Features
- Patio & porch: Deck, Patio, Covered, Porch
- Exterior features: Auto-Sprinkler, Breezeway, Garden, Horses Okay, Landscaping, Sprinkler System
- Fencing: Fenced
Lot
- Size: 34.98 Acres
Details
- Additional structures: Outbuilding, Workshop
- Parcel number: 17742510101200
- Zoning description: Rural Residential
- Horses can be raised: Yes
- Horse amenities: Horse Facility
Construction
Type & style
- Home type: SingleFamily
- Architectural style: Ranch
- Property subtype: Single Family w/Acreage
Materials
- Log, Wood Siding
- Roof: Shingle
Condition
- New construction: No
- Year built: 1955
Utilities & green energy
- Gas: Propane
- Sewer: Septic-Private
- Water: Well-Community
- Utilities for property: Cable Available, Electricity Available, Propane
Community & neighborhood
Security
- Security features: Alarm-Smoke/Fire
Location
- Region: Laramie
HOA & financial
HOA
- HOA fee: $40 monthly
Other
Other facts
- Listing terms: Cash,Conventional
Price history
| Date | Event | Price |
|---|---|---|
| 6/10/2025 | Sold | -- |
Source: Laramie BOR #250104 Report a problem | ||
| 5/10/2025 | Pending sale | $775,000$199/sqft |
Source: Laramie BOR #250104 Report a problem | ||
| 4/25/2025 | Price change | $775,000-2.5%$199/sqft |
Source: Laramie BOR #250104 Report a problem | ||
| 3/11/2025 | Listed for sale | $795,000+2.6%$204/sqft |
Source: Laramie BOR #250104 Report a problem | ||
| 3/10/2025 | Listing removed | -- |
Source: Owner Report a problem | ||
Public tax history
| Year | Property taxes | Tax assessment |
|---|---|---|
| 2025 | $3,336 -22% | $49,058 -22% |
| 2024 | $4,278 +3.5% | $62,912 +3.5% |
| 2023 | $4,131 +33.8% | $60,756 +33.8% |
Find assessor info on the county website
Neighborhood: 82072
Nearby schools
GreatSchools rating
- 6/10Velma Linford Elementary SchoolGrades: PK-5Distance: 7.1 mi
- 6/10Laramie Middle SchoolGrades: 6-8Distance: 7.3 mi
- 7/10Laramie High SchoolGrades: 9-12Distance: 9.2 mi
Schools provided by the listing agent
- District: Linford
Source: Laramie BOR. This data may not be complete. We recommend contacting the local school district to confirm school assignments for this home.


