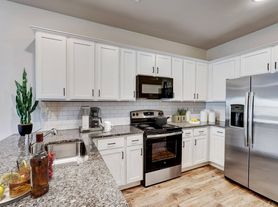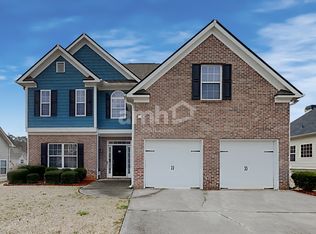Welcome to modern living in this beautiful two-story property, designed for both comfort and luxury. Entertain with ease in the gourmet kitchen, which boasts a spacious granite island and stylish tile backsplash. The adjacent family room features a cozy fireplace, creating the perfect space for gatherings. The main level offers a highly sought-after guest bedroom and full bathroom, ideal for visitors or multi-generational living. Upstairs, a large master bedroom awaits, complete with a luxurious master bath. The second level also provides three more spacious bedrooms. Step outside to a private backyard retreat, featuring a charming patio and a large gazebo for outdoor entertaining. Beyond the home, you'll find a beautiful, resort-style community perfect for an active lifestyle. Enjoy peace of mind with top-tier schools and the convenience of quick access to I-75 and local shopping destinations. This is an opportunity you won't want to miss! Available December/2025
Listings identified with the FMLS IDX logo come from FMLS and are held by brokerage firms other than the owner of this website. The listing brokerage is identified in any listing details. Information is deemed reliable but is not guaranteed. 2025 First Multiple Listing Service, Inc.
House for rent
$2,800/mo
214 Torch Dr, Acworth, GA 30102
5beds
2,326sqft
Price may not include required fees and charges.
Singlefamily
Available Mon Dec 1 2025
-- Pets
Central air
In unit laundry
Garage parking
Central, fireplace
What's special
Cozy fireplaceLarge master bedroomPrivate backyard retreatSpacious granite islandStylish tile backsplashGourmet kitchenCharming patio
- 38 days |
- -- |
- -- |
Travel times
Facts & features
Interior
Bedrooms & bathrooms
- Bedrooms: 5
- Bathrooms: 4
- Full bathrooms: 3
- 1/2 bathrooms: 1
Rooms
- Room types: Office
Heating
- Central, Fireplace
Cooling
- Central Air
Appliances
- Included: Dishwasher, Disposal, Microwave, Oven, Range, Refrigerator
- Laundry: In Unit, Laundry Room, Upper Level
Features
- Double Vanity, Entrance Foyer
- Flooring: Laminate
- Has fireplace: Yes
Interior area
- Total interior livable area: 2,326 sqft
Property
Parking
- Parking features: Garage, Covered
- Has garage: Yes
- Details: Contact manager
Features
- Stories: 2
- Exterior features: Contact manager
Details
- Parcel number: 21N06F793
Construction
Type & style
- Home type: SingleFamily
- Property subtype: SingleFamily
Materials
- Roof: Shake Shingle
Condition
- Year built: 2016
Community & HOA
Community
- Features: Clubhouse, Tennis Court(s)
HOA
- Amenities included: Tennis Court(s)
Location
- Region: Acworth
Financial & listing details
- Lease term: 12 Months
Price history
| Date | Event | Price |
|---|---|---|
| 9/4/2025 | Listed for rent | $2,800$1/sqft |
Source: FMLS GA #7643379 | ||
| 6/22/2024 | Listing removed | $329,999-4.3%$142/sqft |
Source: | ||
| 6/21/2021 | Sold | $345,000+4.5%$148/sqft |
Source: | ||
| 5/27/2021 | Pending sale | $329,999$142/sqft |
Source: | ||
| 5/24/2021 | Listed for sale | $329,999+41.2%$142/sqft |
Source: | ||

