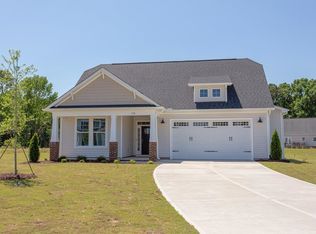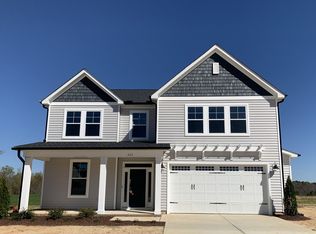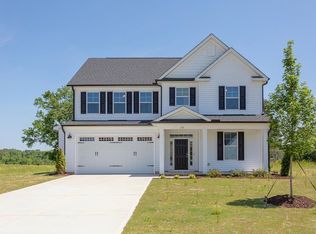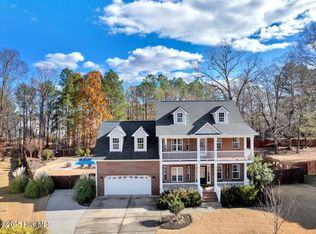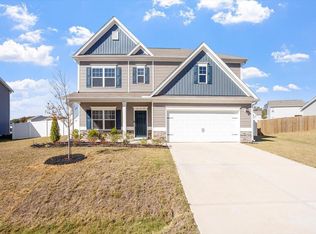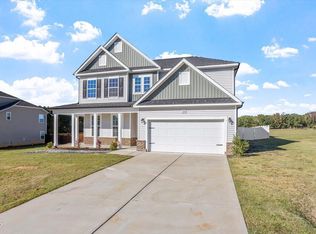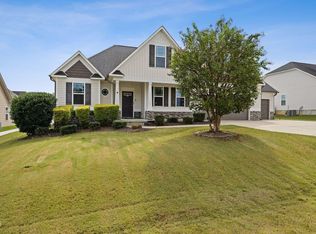Experience the perfect blend of style and comfort in this stunning 4-bedroom, 3-bath residence, nestled on a spacious 0.58-acre cul-de-sac lot. This home is designed for modern living and offers plenty of space both inside and out. As you step inside, you'll find a bright and airy main floor where natural light floods every corner. The kitchen is a true highlight, featuring an area for a coffee bar and a spacious pantry. It flows seamlessly into the open living room, creating an ideal space for entertaining. A drop zone at the garage entrance provides the perfect spot to keep your home organized. For added convenience, there's also a bedroom and full bath on the main level, making it perfect for guests. Upstairs, the charm continues with beautiful oak wood stairs leading to a spacious loft. The upper level also hosts three additional bedrooms, including a spectacular primary suite. The primary bedroom features an elegant tray ceiling and a spa-like bathroom with dual vanity sinks, a garden tub, and a separate shower. A huge walk-in closet provides plenty of storage space. Out back, you'll find an extended patio, offering a great space for outdoor furniture and entertaining. This home truly has it all. Don't miss your chance to make it yours!
For sale
Price cut: $3K (11/22)
$475,000
214 Thumper Way, Clayton, NC 27520
4beds
2,768sqft
Est.:
Single Family Residence, Residential
Built in 2022
0.58 Acres Lot
$467,700 Zestimate®
$172/sqft
$55/mo HOA
What's special
Spacious loftElegant tray ceilingExtended patioBeautiful oak wood stairsHuge walk-in closetSpectacular primary suite
- 95 days |
- 575 |
- 21 |
Zillow last checked: 8 hours ago
Listing updated: November 22, 2025 at 08:14am
Listed by:
Michele Marie Molinaro 203-470-2416,
HomeTowne Realty
Source: Doorify MLS,MLS#: 10120676
Tour with a local agent
Facts & features
Interior
Bedrooms & bathrooms
- Bedrooms: 4
- Bathrooms: 3
- Full bathrooms: 3
Heating
- Fireplace(s), Heat Pump
Cooling
- Central Air
Appliances
- Included: Dishwasher, Microwave, Oven, Refrigerator, Stainless Steel Appliance(s)
- Laundry: Laundry Room, Upper Level
Features
- Ceiling Fan(s), Double Vanity, Eat-in Kitchen, Entrance Foyer, Pantry, Separate Shower, Tray Ceiling(s), Walk-In Closet(s), Walk-In Shower
- Flooring: Carpet, Vinyl, Tile
Interior area
- Total structure area: 2,768
- Total interior livable area: 2,768 sqft
- Finished area above ground: 2,768
- Finished area below ground: 0
Property
Parking
- Total spaces: 2
- Parking features: Concrete, Driveway
- Attached garage spaces: 2
Features
- Levels: Two
- Stories: 2
- Has view: Yes
Lot
- Size: 0.58 Acres
- Features: Back Yard, Cul-De-Sac
Details
- Parcel number: 05G03009X
- Special conditions: Standard
Construction
Type & style
- Home type: SingleFamily
- Architectural style: Traditional
- Property subtype: Single Family Residence, Residential
Materials
- Vinyl Siding
- Foundation: Slab
- Roof: Shingle
Condition
- New construction: No
- Year built: 2022
Utilities & green energy
- Sewer: Septic Tank
- Water: Public
Community & HOA
Community
- Subdivision: Kyli Knolls
HOA
- Has HOA: Yes
- Services included: None
- HOA fee: $55 monthly
Location
- Region: Clayton
Financial & listing details
- Price per square foot: $172/sqft
- Annual tax amount: $2,963
- Date on market: 9/9/2025
Estimated market value
$467,700
$444,000 - $491,000
$2,320/mo
Price history
Price history
| Date | Event | Price |
|---|---|---|
| 11/22/2025 | Price change | $475,000-0.6%$172/sqft |
Source: | ||
| 10/2/2025 | Price change | $478,000-1%$173/sqft |
Source: | ||
| 9/9/2025 | Listed for sale | $483,000-1.4%$174/sqft |
Source: | ||
| 9/3/2025 | Listing removed | $490,000$177/sqft |
Source: | ||
| 7/31/2025 | Price change | $490,000-1%$177/sqft |
Source: | ||
Public tax history
Public tax history
Tax history is unavailable.BuyAbility℠ payment
Est. payment
$2,749/mo
Principal & interest
$2302
Property taxes
$226
Other costs
$221
Climate risks
Neighborhood: 27520
Nearby schools
GreatSchools rating
- 4/10West Clayton ElementaryGrades: PK-5Distance: 1.5 mi
- 8/10Clayton MiddleGrades: 6-8Distance: 1.2 mi
- 5/10Clayton HighGrades: 9-12Distance: 2 mi
Schools provided by the listing agent
- Elementary: Johnston - W Clayton
- Middle: Johnston - Clayton
- High: Johnston - Clayton
Source: Doorify MLS. This data may not be complete. We recommend contacting the local school district to confirm school assignments for this home.
- Loading
- Loading
