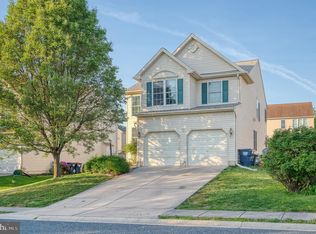Sold for $427,500 on 03/13/24
$427,500
214 Thomas Point Way, Perryville, MD 21903
4beds
3,142sqft
Single Family Residence
Built in 2003
7,500 Square Feet Lot
$465,000 Zestimate®
$136/sqft
$3,820 Estimated rent
Home value
$465,000
$442,000 - $488,000
$3,820/mo
Zestimate® history
Loading...
Owner options
Explore your selling options
What's special
3000+ sq. ft. of comfortable living space home. 🛏 4 Bedrooms | 🛁 3.5 Bathrooms | 🍽 Modern Kitchen Step inside this delightful home with cathedral ceilings, open floor plan, and new luxury vinyl flooring. The kitchen is a dream with updated stainless appliances, a cozy family room with a gas fireplace, and more! 🛀 Master Suite Retreat! The master suite features a spacious bedroom, large walk-in closet, and a brand-new bathroom with a soaking tub and sleek glass shower doors. 🏡 Finished Basement for Versatility! Adaptable space with a full bathroom, small kitchen area, and a separate side entrance. Perfect for a home office, recreation room, or guest suite. 🏠 Recent Updates! New 30-year shingle roof, upgraded heating and air conditioning systems, and enhanced security with new garage doors. 🌳 Outdoor Oasis! Enjoy the covered deck/porch, vinyl rear fence for privacy, and a 20 x 34 Kayak Pool with a deck. Installed in 2022, the pool's heater and filtration system provide the ultimate retreat for relaxation. Don't miss the chance to make this house your dream home!!
Zillow last checked: 8 hours ago
Listing updated: June 01, 2024 at 05:04pm
Listed by:
Tinamarie Reamy 443-309-1722,
Coldwell Banker Chesapeake Real Estate
Bought with:
Jim Ferguson, 640705
EXIT Preferred Realty, LLC
Source: Bright MLS,MLS#: MDCC2011248
Facts & features
Interior
Bedrooms & bathrooms
- Bedrooms: 4
- Bathrooms: 4
- Full bathrooms: 3
- 1/2 bathrooms: 1
- Main level bathrooms: 1
Basement
- Area: 1030
Heating
- Forced Air, Natural Gas
Cooling
- Ceiling Fan(s), Central Air, Electric
Appliances
- Included: Microwave, Dishwasher, Disposal, Dryer, Exhaust Fan, Oven/Range - Gas, Refrigerator, Stainless Steel Appliance(s), Washer, Water Heater, Gas Water Heater
- Laundry: Upper Level
Features
- Ceiling Fan(s), Dining Area, Family Room Off Kitchen, Open Floorplan, Kitchen Island, Pantry, Walk-In Closet(s), Soaking Tub, 9'+ Ceilings, 2 Story Ceilings, Cathedral Ceiling(s), Dry Wall
- Flooring: Carpet, Luxury Vinyl
- Doors: Six Panel, Sliding Glass
- Windows: Vinyl Clad
- Basement: Connecting Stairway,Finished,Heated,Interior Entry,Exterior Entry,Concrete,Side Entrance
- Number of fireplaces: 1
- Fireplace features: Gas/Propane
Interior area
- Total structure area: 3,400
- Total interior livable area: 3,142 sqft
- Finished area above ground: 2,370
- Finished area below ground: 772
Property
Parking
- Total spaces: 2
- Parking features: Garage Faces Front, Garage Door Opener, Concrete, Driveway, Attached
- Attached garage spaces: 2
- Has uncovered spaces: Yes
Accessibility
- Accessibility features: None
Features
- Levels: Three
- Stories: 3
- Patio & porch: Porch
- Has private pool: Yes
- Pool features: Heated, Vinyl, Private
- Fencing: Back Yard
Lot
- Size: 7,500 sqft
- Features: Landscaped
Details
- Additional structures: Above Grade, Below Grade
- Parcel number: 0807050143
- Zoning: R2
- Special conditions: Standard
Construction
Type & style
- Home type: SingleFamily
- Architectural style: Colonial
- Property subtype: Single Family Residence
Materials
- Vinyl Siding
- Foundation: Other
- Roof: Architectural Shingle
Condition
- New construction: No
- Year built: 2003
Utilities & green energy
- Sewer: Public Sewer
- Water: Public
Community & neighborhood
Location
- Region: Perryville
- Subdivision: Beacon Point
- Municipality: Perryville
HOA & financial
HOA
- Has HOA: Yes
- HOA fee: $192 annually
- Services included: Common Area Maintenance
- Association name: HARFORD PROPERTY SERVICES MANAGEMENT
Other
Other facts
- Listing agreement: Exclusive Right To Sell
- Ownership: Fee Simple
Price history
| Date | Event | Price |
|---|---|---|
| 3/13/2024 | Sold | $427,500-3.9%$136/sqft |
Source: | ||
| 2/26/2024 | Pending sale | $445,000$142/sqft |
Source: | ||
| 2/10/2024 | Listing removed | -- |
Source: | ||
| 2/3/2024 | Listed for sale | $445,000$142/sqft |
Source: | ||
| 2/1/2024 | Listing removed | -- |
Source: | ||
Public tax history
| Year | Property taxes | Tax assessment |
|---|---|---|
| 2025 | -- | $361,467 +6.1% |
| 2024 | $4,969 +5.7% | $340,833 +6.4% |
| 2023 | $4,700 +3% | $320,200 |
Find assessor info on the county website
Neighborhood: 21903
Nearby schools
GreatSchools rating
- 4/10Perryville Elementary SchoolGrades: PK-5Distance: 0.8 mi
- 4/10Perryville Middle SchoolGrades: 6-8Distance: 0.6 mi
- 6/10Perryville High SchoolGrades: 9-12Distance: 0.5 mi
Schools provided by the listing agent
- Elementary: Perryville
- Middle: Perryville
- High: Perryville
- District: Cecil County Public Schools
Source: Bright MLS. This data may not be complete. We recommend contacting the local school district to confirm school assignments for this home.

Get pre-qualified for a loan
At Zillow Home Loans, we can pre-qualify you in as little as 5 minutes with no impact to your credit score.An equal housing lender. NMLS #10287.
Sell for more on Zillow
Get a free Zillow Showcase℠ listing and you could sell for .
$465,000
2% more+ $9,300
With Zillow Showcase(estimated)
$474,300