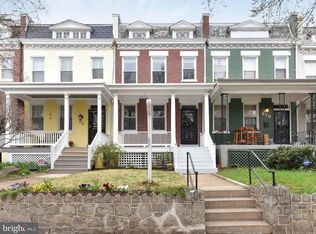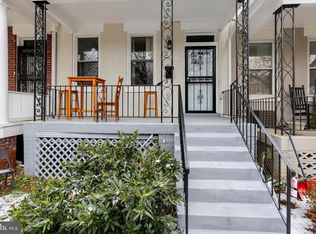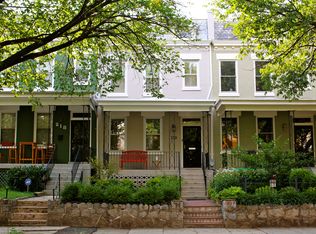Sold for $990,000 on 05/30/23
$990,000
214 Tennessee Ave NE, Washington, DC 20002
2beds
1,616sqft
Townhouse
Built in 1913
900 Square Feet Lot
$981,200 Zestimate®
$613/sqft
$3,687 Estimated rent
Home value
$981,200
$932,000 - $1.03M
$3,687/mo
Zestimate® history
Loading...
Owner options
Explore your selling options
What's special
Bright Capitol Hill home melds modern conveniences with historic charm, boasts a GORGEOUS new kitchen, LARGE double ensuite bedrooms, a lower level rec room, and a PRIMO location 2 blocks to Lincoln Park and Maury Elementary! Over 1700sf total on 3 levels per tax records/pro floorplans, this lovely 2BR/2.5BA Wardman-style home has a front porch made for lemonade sippin while chatting with neighbors, overlooking an easy-care front yard filled with perennials. Step inside, noting the exposed brick wall and meticulously-maintained original hardwood parquet floors. Relax and unwind in a spacious living room with custom wood shutters. Well-proportioned dining room hosts parties large or small, and an envy-inducing new kitchen is timeless classic perfection: quartz countertops, stainless steel appliances, copious cabinets, built-in bookcases, and herringbone-tiled backsplash. Upstairs are 2 LARGE ensuite bedrooms with gorgeous heart pine floors, ELFA closet systems, and efficient mini-split heating/cooling systems, plus a rare hall linen closet. Rear BR features a wall of built-in bookcases plus closet and an ensuite bathroom with bathtub and large marble vanity. Front BR has custom shutters, a wall of closets and an ensuite bathroom with glass shower and marble vanity. Flexible lower level is a spacious open rec room great for movie nights, play dates and guests, with a half bath and a laundry area featuring full-size washer/dryer at rear. Outside is a cute paved patio to grill and dine al fresco, and the gate to the alley makes access for bikes and strollers a breeze. Rest easy knowing these owners have been excellent stewards: exterior of the house repainted in 2022, kitchen completely redone in 2020, front and rear porches and patio redone in 2019, furnace replaced around 2014, all new windows 2010-12, and upstairs mini-split heat/cooling from 2010 has capacity for 2 more systems. Enjoy living on a quiet tree-lined street, steps to Maury and Lincoln Park, and a short stroll to H Street or Eastern Market. Carpe Diem!
Zillow last checked: 8 hours ago
Listing updated: May 30, 2023 at 09:31am
Listed by:
Jeanne Harrison 202-841-7717,
Compass
Bought with:
Mark McFadden, SP99650
Compass
Source: Bright MLS,MLS#: DCDC2091874
Facts & features
Interior
Bedrooms & bathrooms
- Bedrooms: 2
- Bathrooms: 3
- Full bathrooms: 2
- 1/2 bathrooms: 1
Basement
- Area: 540
Heating
- Central, Other, Zoned, Electric, Natural Gas
Cooling
- Central Air, Ceiling Fan(s), Ductless, Zoned, Electric
Appliances
- Included: Dishwasher, Disposal, Dryer, Oven/Range - Gas, Range Hood, Refrigerator, Stainless Steel Appliance(s), Washer, Water Heater, Gas Water Heater
- Laundry: In Basement, Has Laundry, Lower Level, Laundry Room
Features
- Built-in Features, Ceiling Fan(s), Floor Plan - Traditional, Formal/Separate Dining Room, Kitchen - Galley, Pantry, Primary Bath(s), Recessed Lighting, Bathroom - Stall Shower, Bathroom - Tub Shower, Upgraded Countertops, 9'+ Ceilings, Dry Wall
- Flooring: Hardwood, Wood, Tile/Brick, Carpet
- Doors: Six Panel, Storm Door(s)
- Windows: Double Pane Windows, Window Treatments
- Basement: Connecting Stairway,Partial,Full,Heated,Interior Entry,Exterior Entry,Rear Entrance,Space For Rooms,Walk-Out Access,Windows
- Has fireplace: No
Interior area
- Total structure area: 1,716
- Total interior livable area: 1,616 sqft
- Finished area above ground: 1,176
- Finished area below ground: 440
Property
Parking
- Parking features: On Street
- Has uncovered spaces: Yes
Accessibility
- Accessibility features: None
Features
- Levels: Three
- Stories: 3
- Pool features: None
- Fencing: Board,Panel,Partial,Privacy,Back Yard,Wood
Lot
- Size: 900 sqft
- Features: Urban Land-Sassafras-Chillum
Details
- Additional structures: Above Grade, Below Grade
- Parcel number: 1033/NW/0033
- Zoning: CAPHILL
- Special conditions: Standard
Construction
Type & style
- Home type: Townhouse
- Architectural style: Federal
- Property subtype: Townhouse
Materials
- Brick
- Foundation: Permanent
Condition
- New construction: No
- Year built: 1913
Details
- Builder name: Wardman-style
Utilities & green energy
- Sewer: Public Sewer
- Water: Public
Community & neighborhood
Security
- Security features: Exterior Cameras, Security Gate
Location
- Region: Washington
- Subdivision: Capitol Hill
Other
Other facts
- Listing agreement: Exclusive Right To Sell
- Ownership: Fee Simple
Price history
| Date | Event | Price |
|---|---|---|
| 5/30/2023 | Sold | $990,000$613/sqft |
Source: | ||
| 4/28/2023 | Contingent | $990,000$613/sqft |
Source: | ||
| 4/13/2023 | Listed for sale | $990,000+74%$613/sqft |
Source: | ||
| 5/15/2010 | Listing removed | $569,000$352/sqft |
Source: NRT MidAtlantic #DC7311838 | ||
| 4/25/2010 | Price change | $569,000+18.8%$352/sqft |
Source: NRT MidAtlantic #DC7311838 | ||
Public tax history
| Year | Property taxes | Tax assessment |
|---|---|---|
| 2025 | $6,422 -0.1% | $845,370 +0.3% |
| 2024 | $6,425 +2.1% | $842,980 +2.3% |
| 2023 | $6,292 +9.1% | $824,380 +8.9% |
Find assessor info on the county website
Neighborhood: Capitol Hill
Nearby schools
GreatSchools rating
- 8/10Maury Elementary SchoolGrades: PK-5Distance: 0 mi
- 5/10Eliot-Hine Middle SchoolGrades: 6-8Distance: 0.5 mi
- 2/10Eastern High SchoolGrades: 9-12Distance: 0.5 mi
Schools provided by the listing agent
- District: District Of Columbia Public Schools
Source: Bright MLS. This data may not be complete. We recommend contacting the local school district to confirm school assignments for this home.

Get pre-qualified for a loan
At Zillow Home Loans, we can pre-qualify you in as little as 5 minutes with no impact to your credit score.An equal housing lender. NMLS #10287.
Sell for more on Zillow
Get a free Zillow Showcase℠ listing and you could sell for .
$981,200
2% more+ $19,624
With Zillow Showcase(estimated)
$1,000,824

