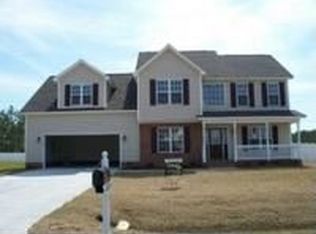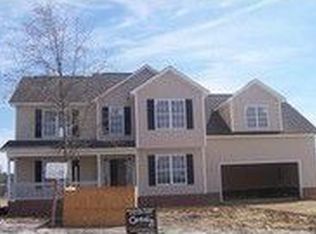Sold for $360,000 on 09/16/25
$360,000
214 Target Lane, Hubert, NC 28539
3beds
2,533sqft
Single Family Residence
Built in 2007
0.44 Acres Lot
$362,400 Zestimate®
$142/sqft
$2,348 Estimated rent
Home value
$362,400
$344,000 - $381,000
$2,348/mo
Zestimate® history
Loading...
Owner options
Explore your selling options
What's special
NEW LOOK - FRESHLY PAINTED AND MOVE IN READY. Situated in a beautiful subdivision in Hubert, with no HOA, step into this exceptionally spacious 3-bedroom home PLUS a versatile bonus room perfect for guests, a home office, or creative studio. The extra-wide driveway ensures plenty of parking for guests, while the metal roof—with its impressive 200mph wind rating—offers unmatched durability and peace of mind.
The modern, fully integrated kitchen flows seamlessly into the living and dining areas, offering both functionality and style. Enjoy the flexibility of three distinct dining spaces, ideal for formal dinners, casual meals, or entertaining guests.
The large sitting area is perfect for relaxing, while the expansive fenced in backyard features a ready-to-plant vegetable garden, blending indoor comfort with outdoor living.
Zillow last checked: 8 hours ago
Listing updated: September 23, 2025 at 12:15pm
Listed by:
Natalie Faye Cronin 619-816-8030,
HomeSmart Connections
Bought with:
Samadah Shabazz, 330688
Keller Williams Innovate - Jax
Source: Hive MLS,MLS#: 100503525 Originating MLS: Jacksonville Board of Realtors
Originating MLS: Jacksonville Board of Realtors
Facts & features
Interior
Bedrooms & bathrooms
- Bedrooms: 3
- Bathrooms: 3
- Full bathrooms: 2
- 1/2 bathrooms: 1
Primary bedroom
- Level: Non Primary Living Area
Dining room
- Features: Combination, Eat-in Kitchen
Heating
- Fireplace(s), Heat Pump, Electric
Cooling
- Central Air
Appliances
- Included: Trash Compactor, Electric Oven, Electric Cooktop, Built-In Microwave, Freezer, Washer, Refrigerator, Dryer, Dishwasher, Convection Oven
- Laundry: In Garage
Features
- Walk-in Closet(s), Walk-In Closet(s)
Interior area
- Total structure area: 2,533
- Total interior livable area: 2,533 sqft
Property
Parking
- Total spaces: 4
- Parking features: Garage Faces Front, Additional Parking, Concrete, On Site
- Uncovered spaces: 4
Features
- Levels: Two
- Stories: 2
- Patio & porch: Patio, Porch
- Fencing: Back Yard,Full,Wood,Privacy
Lot
- Size: 0.44 Acres
- Dimensions: 200 x 90 x 200 x 90
- Features: Cul-De-Sac
Details
- Parcel number: 0
- Zoning: R-15
- Special conditions: Standard
Construction
Type & style
- Home type: SingleFamily
- Property subtype: Single Family Residence
Materials
- Aluminum Siding
- Foundation: Slab
- Roof: Metal
Condition
- New construction: No
- Year built: 2007
Utilities & green energy
- Sewer: Septic Tank
- Water: Public
- Utilities for property: Water Available
Community & neighborhood
Security
- Security features: Smoke Detector(s)
Location
- Region: Hubert
- Subdivision: Huntington Woods
Other
Other facts
- Listing agreement: Exclusive Right To Sell
- Listing terms: Cash,Conventional,FHA,VA Loan
Price history
| Date | Event | Price |
|---|---|---|
| 9/16/2025 | Sold | $360,000-0.5%$142/sqft |
Source: | ||
| 9/8/2025 | Pending sale | $361,989$143/sqft |
Source: | ||
| 8/27/2025 | Contingent | $361,989$143/sqft |
Source: | ||
| 8/8/2025 | Price change | $361,9890%$143/sqft |
Source: | ||
| 7/24/2025 | Price change | $361,9990%$143/sqft |
Source: | ||
Public tax history
| Year | Property taxes | Tax assessment |
|---|---|---|
| 2024 | $1,724 | $263,335 |
| 2023 | $1,724 0% | $263,335 |
| 2022 | $1,725 +15.8% | $263,335 +24.6% |
Find assessor info on the county website
Neighborhood: 28539
Nearby schools
GreatSchools rating
- 4/10Queens Creek ElementaryGrades: PK-5Distance: 5 mi
- 5/10Swansboro MiddleGrades: 6-8Distance: 5 mi
- 8/10Swansboro HighGrades: 9-12Distance: 5.1 mi
Schools provided by the listing agent
- Elementary: Swansboro
- Middle: Swansboro
- High: Swansboro
Source: Hive MLS. This data may not be complete. We recommend contacting the local school district to confirm school assignments for this home.

Get pre-qualified for a loan
At Zillow Home Loans, we can pre-qualify you in as little as 5 minutes with no impact to your credit score.An equal housing lender. NMLS #10287.
Sell for more on Zillow
Get a free Zillow Showcase℠ listing and you could sell for .
$362,400
2% more+ $7,248
With Zillow Showcase(estimated)
$369,648
