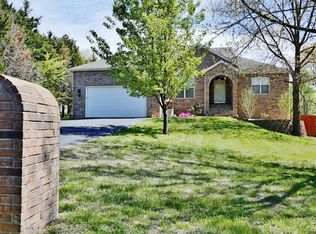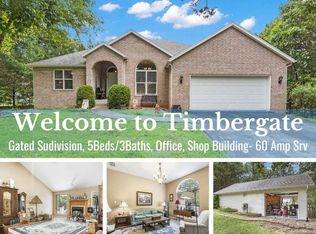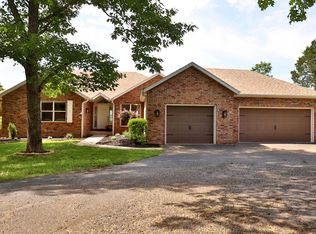Closed
Price Unknown
214 Tanner Road, Branson, MO 65616
4beds
3,098sqft
Single Family Residence
Built in 2001
0.93 Acres Lot
$508,600 Zestimate®
$--/sqft
$2,929 Estimated rent
Home value
$508,600
$437,000 - $595,000
$2,929/mo
Zestimate® history
Loading...
Owner options
Explore your selling options
What's special
Welcome to your dream home nestled at the end of a serene cul-de-sac just minutes from Lake Taneycomo! This meticulously cared-for property has 4 bedrooms and 3 bathrooms, including a nonconforming 5th bedroom or office for added flexibility. You'll love the convenience of a 3-car garage, a shop, and a greenhouse right on the property for all of your hobbies & toys.Step outside to a sprawling yard with great landscaping and a spacious firepit area, perfect for gatherings and relaxation. Inside, enjoy a formal dining room, a pantry, a full walkout basement, and family rooms on both floors, ensuring ample space for everyone.Every modern convenience is at your fingertips, from a gas fireplace in the living room to a security system, walk-in closets, and energy-efficient HVAC and water heater. The large covered back deck and screened-in room with a hot tub provide year-round enjoyment. Don't miss out on this rare opportunity for peaceful luxury living!
Zillow last checked: 8 hours ago
Listing updated: October 15, 2024 at 12:57pm
Listed by:
Holt Homes Group 417-479-0257,
Keller Williams
Bought with:
Eleshia Allison, 2022044186
Step Above Realty LLC
Source: SOMOMLS,MLS#: 60265258
Facts & features
Interior
Bedrooms & bathrooms
- Bedrooms: 4
- Bathrooms: 3
- Full bathrooms: 3
Heating
- Central, Fireplace(s), Electric
Cooling
- Ceiling Fan(s), Central Air
Appliances
- Included: Dishwasher, Disposal, Dryer, Electric Water Heater, Exhaust Fan, Free-Standing Electric Oven, Microwave, Refrigerator, Washer, Water Softener Owned
- Laundry: In Basement, W/D Hookup
Features
- Central Vacuum, Crown Molding, Granite Counters, High Ceilings, High Speed Internet, Internet - DSL, Soaking Tub, Tile Counters, Walk-In Closet(s), Wet Bar
- Flooring: Carpet, Hardwood, Tile, Vinyl
- Doors: Storm Door(s)
- Windows: Blinds, Double Pane Windows, Shutters
- Basement: Finished,Walk-Out Access,Full
- Attic: Pull Down Stairs
- Has fireplace: Yes
- Fireplace features: Gas, Living Room
Interior area
- Total structure area: 3,098
- Total interior livable area: 3,098 sqft
- Finished area above ground: 1,787
- Finished area below ground: 1,311
Property
Parking
- Total spaces: 3
- Parking features: Driveway, Garage Faces Front, Paved, RV Access/Parking
- Attached garage spaces: 3
- Has uncovered spaces: Yes
Features
- Levels: One
- Stories: 1
- Patio & porch: Covered, Deck
- Exterior features: Rain Gutters
- Has spa: Yes
- Spa features: Hot Tub, Bath
- Fencing: Vinyl
- Has view: Yes
- View description: Panoramic
Lot
- Size: 0.93 Acres
- Dimensions: 157.4 x 256.8
- Features: Cleared, Corner Lot, Level, Paved
Details
- Additional structures: Greenhouse
- Parcel number: 086.013000000047.001
- Other equipment: Air Filter
Construction
Type & style
- Home type: SingleFamily
- Architectural style: Traditional
- Property subtype: Single Family Residence
Materials
- Brick, Vinyl Siding
- Foundation: Poured Concrete, Slab
- Roof: Composition
Condition
- Year built: 2001
Utilities & green energy
- Sewer: Septic Tank
- Water: Shared Well
- Utilities for property: Cable Available
Green energy
- Energy efficient items: Appliances, HVAC, Water Heater, Water Conservation
Community & neighborhood
Security
- Security features: Security System, Carbon Monoxide Detector(s), Fire Alarm, Smoke Detector(s)
Location
- Region: Branson
- Subdivision: Timbergate
HOA & financial
HOA
- HOA fee: $25 monthly
- Services included: Common Area Maintenance, Water
Other
Other facts
- Listing terms: Cash,Conventional
- Road surface type: Asphalt
Price history
| Date | Event | Price |
|---|---|---|
| 7/1/2024 | Sold | -- |
Source: | ||
| 5/15/2024 | Pending sale | $499,000$161/sqft |
Source: | ||
| 4/30/2024 | Price change | $499,000-3.1%$161/sqft |
Source: | ||
| 4/8/2024 | Listed for sale | $515,000+106.1%$166/sqft |
Source: | ||
| 11/30/2012 | Listing removed | $249,900$81/sqft |
Source: Carol Jones #347107 | ||
Public tax history
| Year | Property taxes | Tax assessment |
|---|---|---|
| 2024 | $2,802 -0.1% | $54,010 |
| 2023 | $2,804 +3% | $54,010 |
| 2022 | $2,723 +0.5% | $54,010 |
Find assessor info on the county website
Neighborhood: 65616
Nearby schools
GreatSchools rating
- 5/10Cedar Ridge Intermediate SchoolGrades: 4-6Distance: 5.5 mi
- 3/10Branson Jr. High SchoolGrades: 7-8Distance: 4.1 mi
- 7/10Branson High SchoolGrades: 9-12Distance: 4.4 mi
Schools provided by the listing agent
- Elementary: Branson Cedar Ridge
- Middle: Branson
- High: Branson
Source: SOMOMLS. This data may not be complete. We recommend contacting the local school district to confirm school assignments for this home.


