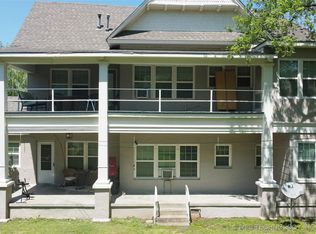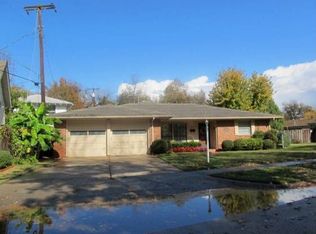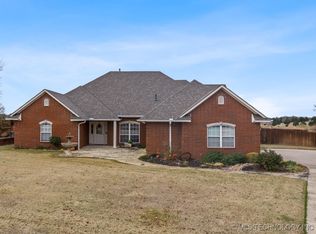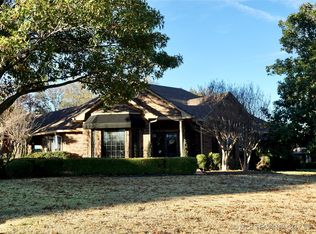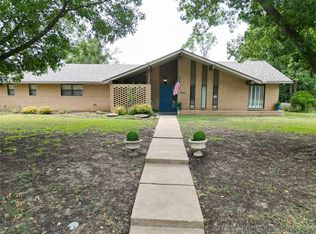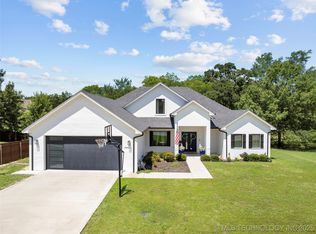Price Improvement!!
Step into timeless charm with this beautifully restored 1932 historic home nestled on an expansive tree-filled lot. Featuring 5 bedrooms and 2.5 baths, this residence seamlessly blends vintage character with modern luxury. The completely remodeled interior showcases elegant wood floors, central heat and air, and a chef-inspired kitchen outfitted with top-of-the-line appliances—including a Dacor 60" range and a 60" refrigerator/freezer.
Entertaining is a breeze with the spacious layout, enhanced by custom steel-covered patio and window awnings that elevate both style and function. Convenience meets flexibility with stackable laundry upstairs and additional hookups in the basement, alongside new hot water tanks for added peace of mind. The fenced backyard provides a private retreat, surrounded by mature trees and plenty of space to roam.
This exceptional property offers the perfect balance of historic elegance and contemporary comfort—ideal for anyone seeking a one-of-a-kind home with standout curb appeal and premium upgrades.
For sale
Price cut: $10K (9/19)
$510,000
214 Sw #E, Ardmore, OK 73401
5beds
3,167sqft
Est.:
Single Family Residence
Built in 1932
0.34 Acres Lot
$-- Zestimate®
$161/sqft
$-- HOA
What's special
Modern luxuryChef-inspired kitchenVintage characterFenced backyardCompletely remodeled interiorExpansive tree-filled lotSpacious layout
- 145 days |
- 206 |
- 11 |
Zillow last checked: 8 hours ago
Listing updated: October 26, 2025 at 10:31pm
Listed by:
Paul Pearson 580-221-7600,
eXp Realty, LLC
Source: MLS Technology, Inc.,MLS#: 2529812 Originating MLS: MLS Technology
Originating MLS: MLS Technology
Tour with a local agent
Facts & features
Interior
Bedrooms & bathrooms
- Bedrooms: 5
- Bathrooms: 3
- Full bathrooms: 2
- 1/2 bathrooms: 1
Heating
- Gas, Multiple Heating Units
Cooling
- 2 Units
Appliances
- Included: Dishwasher, Electric Water Heater, Disposal, Other, Oven, Range
- Laundry: Washer Hookup, Electric Dryer Hookup
Features
- High Ceilings, Quartz Counters, Stone Counters, Ceiling Fan(s), Gas Range Connection
- Flooring: Tile, Wood
- Windows: Wood Frames
- Basement: Unfinished,Crawl Space,Partial
- Number of fireplaces: 1
- Fireplace features: Decorative
Interior area
- Total structure area: 3,167
- Total interior livable area: 3,167 sqft
Property
Parking
- Total spaces: 2
- Parking features: Carport, Detached, Garage, Storage, Workshop in Garage
- Garage spaces: 2
- Has carport: Yes
Features
- Levels: Two
- Stories: 2
- Patio & porch: Covered, Patio
- Exterior features: None
- Pool features: None
- Fencing: Privacy
Lot
- Size: 0.34 Acres
- Features: None
Details
- Additional structures: Storage
- Parcel number: 001000423001000200
Construction
Type & style
- Home type: SingleFamily
- Property subtype: Single Family Residence
Materials
- Wood Siding, Wood Frame
- Foundation: Basement, Crawlspace
- Roof: Asphalt,Fiberglass
Condition
- Year built: 1932
Utilities & green energy
- Sewer: Public Sewer
- Water: Public
- Utilities for property: Cable Available, Electricity Available, Natural Gas Available, Phone Available, Water Available
Community & HOA
Community
- Security: No Safety Shelter
- Subdivision: Ardmore City Tracts
HOA
- Has HOA: No
Location
- Region: Ardmore
Financial & listing details
- Price per square foot: $161/sqft
- Annual tax amount: $4,276
- Date on market: 7/23/2025
- Cumulative days on market: 146 days
- Listing terms: Conventional,FHA
Estimated market value
Not available
Estimated sales range
Not available
Not available
Price history
Price history
| Date | Event | Price |
|---|---|---|
| 9/19/2025 | Price change | $510,000-1.9%$161/sqft |
Source: | ||
| 7/23/2025 | Listed for sale | $520,000$164/sqft |
Source: | ||
Public tax history
Public tax history
Tax history is unavailable.BuyAbility℠ payment
Est. payment
$3,008/mo
Principal & interest
$2502
Property taxes
$327
Home insurance
$179
Climate risks
Neighborhood: 73401
Nearby schools
GreatSchools rating
- 5/10Lincoln Elementary SchoolGrades: 1-5Distance: 0.1 mi
- 3/10Ardmore Middle SchoolGrades: 7-8Distance: 2.4 mi
- 3/10Ardmore High SchoolGrades: 9-12Distance: 2.4 mi
Schools provided by the listing agent
- Elementary: Lincoln
- Middle: Ardmore
- High: Ardmore
- District: Ardmore - Sch Dist (AD2)
Source: MLS Technology, Inc.. This data may not be complete. We recommend contacting the local school district to confirm school assignments for this home.
- Loading
- Loading
