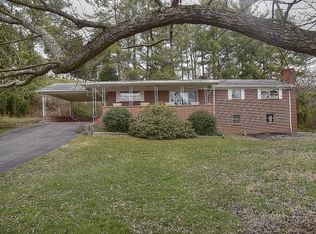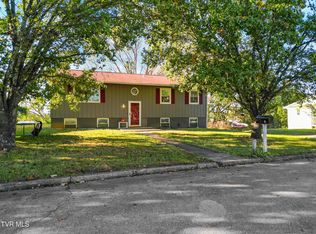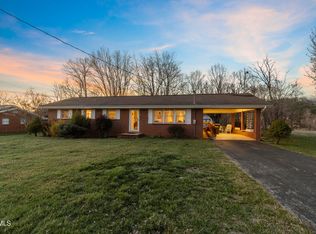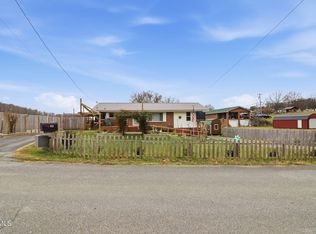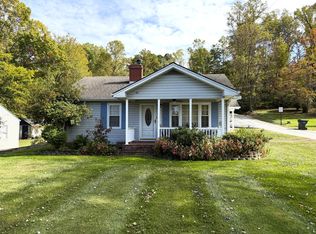Step inside this very unique three bedroom, two bath home featuring a warm and welcoming atmosphere throughout. The spacious living room is highlighted by large windows that fill the space with natural light and a beautiful brick wood-burning fireplace that would be perfect for cozy evenings at home. Enjoy the timeless beauty of hardwood floors throughout the main level, complemented by large ceramic tile in the kitchen and baths for easy maintenance and style. The partially finished basement offers fantastic additional living space, complete with a large room with a second fireplace, the third bedroom along with the second bathroom, an unfinished kitchen area along with an unfinished bathroom with stand-alone shower. You will discover ample unfinished space ideal for storage or future expansion. The basement could be finished out as an In-Law-Suite or basement apartment as the home already has two electrical meters ready to service the home. Outside, you'll love the two car, two level carport providing plenty of parking and storage options, along with level front and back yards that are perfect for outdoor activities, gardening, or simply relaxing. Home is convenient to Downtown Greeneville, shopping, restaurants, and more. Make your plans to view this home today!
For sale
Price cut: $14.9K (12/8)
$235,000
214 Susong Ln, Greeneville, TN 37743
3beds
2,178sqft
Est.:
Single Family Residence, Residential
Built in 1964
0.44 Acres Lot
$242,300 Zestimate®
$108/sqft
$-- HOA
What's special
Partially finished basementAdditional living spaceUnfinished spaceCeramic tileLarge windowsHardwood floorsBrick wood-burning fireplace
- 31 days |
- 5,332 |
- 262 |
Likely to sell faster than
Zillow last checked: 8 hours ago
Listing updated: December 08, 2025 at 08:29am
Listed by:
Regie Jones 423-470-3131,
Uptown Real Estate Group 423-212-5446
Source: TVRMLS,MLS#: 9988114
Tour with a local agent
Facts & features
Interior
Bedrooms & bathrooms
- Bedrooms: 3
- Bathrooms: 2
- Full bathrooms: 2
Heating
- Central, Fireplace(s), Heat Pump, Natural Gas
Cooling
- Ceiling Fan(s), Central Air, Heat Pump
Appliances
- Included: Built-In Electric Oven, Dishwasher, Electric Range, Refrigerator
- Laundry: Electric Dryer Hookup, Washer Hookup
Features
- Eat-in Kitchen, Laminate Counters, Pantry, Rough in Bath
- Flooring: Ceramic Tile, Hardwood, Stone
- Basement: Block,Interior Entry,Partially Finished,Stone Floor,Walk-Out Access
- Number of fireplaces: 2
- Fireplace features: Basement, Living Room
Interior area
- Total structure area: 3,188
- Total interior livable area: 2,178 sqft
- Finished area below ground: 650
Property
Parking
- Total spaces: 2
- Parking features: Attached, Carport, Concrete
- Carport spaces: 2
Features
- Levels: One
- Stories: 1
- Patio & porch: Side Porch
- Exterior features: Balcony
- Has view: Yes
- View description: Mountain(s)
Lot
- Size: 0.44 Acres
- Dimensions: 0.44 Acres
- Topography: Level, Part Wooded, Rolling Slope
Details
- Parcel number: 098n H 001.00
- Zoning: R-1
Construction
Type & style
- Home type: SingleFamily
- Architectural style: Raised Ranch,Ranch
- Property subtype: Single Family Residence, Residential
Materials
- Brick
- Foundation: Block
- Roof: Shingle
Condition
- Average
- New construction: No
- Year built: 1964
Utilities & green energy
- Sewer: Public Sewer
- Water: Public
- Utilities for property: Electricity Connected, Natural Gas Connected, Sewer Connected, Cable Connected
Community & HOA
Community
- Subdivision: Not Listed
HOA
- Has HOA: No
Location
- Region: Greeneville
Financial & listing details
- Price per square foot: $108/sqft
- Tax assessed value: $262,300
- Annual tax amount: $2,195
- Date on market: 11/9/2025
- Listing terms: Cash,Conventional,FHA
- Electric utility on property: Yes
Estimated market value
$242,300
$230,000 - $254,000
$1,934/mo
Price history
Price history
| Date | Event | Price |
|---|---|---|
| 12/8/2025 | Price change | $235,000-6%$108/sqft |
Source: TVRMLS #9988114 Report a problem | ||
| 11/9/2025 | Listed for sale | $249,9000%$115/sqft |
Source: TVRMLS #9988114 Report a problem | ||
| 10/9/2025 | Listing removed | $249,999$115/sqft |
Source: TVRMLS #9978470 Report a problem | ||
| 6/23/2025 | Price change | $249,999-3.8%$115/sqft |
Source: TVRMLS #9978470 Report a problem | ||
| 4/8/2025 | Listed for sale | $260,000+59%$119/sqft |
Source: TVRMLS #9978470 Report a problem | ||
Public tax history
Public tax history
| Year | Property taxes | Tax assessment |
|---|---|---|
| 2024 | $2,195 | $65,575 |
| 2023 | $2,195 +38.1% | $65,575 +71.8% |
| 2022 | $1,589 | $38,175 |
Find assessor info on the county website
BuyAbility℠ payment
Est. payment
$1,347/mo
Principal & interest
$1187
Home insurance
$82
Property taxes
$78
Climate risks
Neighborhood: 37743
Nearby schools
GreatSchools rating
- 6/10C Hal Henard Elementary SchoolGrades: PK-5Distance: 0.4 mi
- 7/10Greeneville Middle SchoolGrades: 6-8Distance: 0.6 mi
- 8/10Greeneville High SchoolGrades: 9-12Distance: 1 mi
Schools provided by the listing agent
- Elementary: Hal Henard
- Middle: Greeneville
- High: Greeneville
Source: TVRMLS. This data may not be complete. We recommend contacting the local school district to confirm school assignments for this home.
- Loading
- Loading
