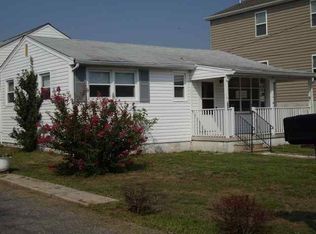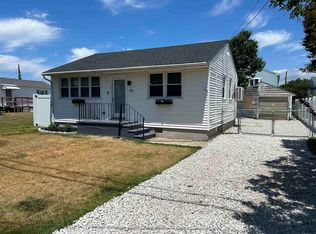Sold for $449,000 on 03/18/24
$449,000
214 Sunray Rd, Villas, NJ 08251
3beds
--sqft
Single Family Residence
Built in ----
5,000 Square Feet Lot
$399,500 Zestimate®
$--/sqft
$3,233 Estimated rent
Home value
$399,500
$344,000 - $459,000
$3,233/mo
Zestimate® history
Loading...
Owner options
Explore your selling options
What's special
The days are getting warmer...Take a walk on the Wildside! Welcome to this precious preserved wetland area. The spacious two-story well-maintained home is located 3 houses from the Delaware Bay beach overlooking the protected wetland area. The home host 3 bedrooms, 3 full baths, eat in kitchen, Laundry/utility/all-purpose room, two decks, fenced in yard & oversized one car garage. Multi zoned central air, natural gas heat, ceiling fans, 3 gas fireplaces, attic ventilation, newer electric upgrades, 2 outside hose bibs with outside water shut offs, public water and sewer make this an ideal property to own. Enter the home through the inviting & warm living room with a gas fireplace, red oak wood floors and large bay window. The bay window showcases the beautiful view of the phragmites and the colorful little hummingbirds that frequently visit. Head through the living room into the newer remodeled custom eat in kitchen with granite counter tops, stainless steel appliances, soft close cabinets and ceramic tile floor. Open the window over the sink to enjoy the summer breeze. To the rear of the house is the large utility/laundry room conveniently located next to the back door, step out onto the Trex deck that overlooks the fenced in back yard. New vinyl side yard fence. Two bedrooms and two full baths on main floor. The rear bedroom can be used as a primary first floor bedroom or maybe better yet, there's room for those summer friends & visitors! There is a on suite bathroom with a walk-in shower and linen closet, kitchenette and second laundry area which leads out its own private entrance/exit. Simply a great space for those extra guests! The front bedroom is bright and cheery with a full-size closet. The current owner uses the spacious second floor for the primary bedroom with an on-suite bathroom, sitting area and three sizable wall closets. The large bathroom has a whirlpool tub, walk in shower and full-size closet for all those extra beach towels. The second-floor space is full of natural light and special water views. Follow the sliding glass doors which lead out to the second-floor deck. It's a great place to grab morning coffee or an evening cocktail. It's a quiet respite and ideal to recover and regroup after a busy day on the beach or bay! Catch what the Locals say is "the home of the best sunsets". Bring your imagination when you visit this special home-there is room to reimagine the second-floor space to make it your own. Public water system & weatherization upgrades were done. Calling all birders & nature lovers alike, you have an opportunity to own a little piece of paradise "down the shore"! Close to the Wildwoods & Cape May. *Come down to watch the "Super Bowl" at one of our fun local eateries & schedule a showing while you are here! * We look forward to seeing you! What are you waiting for? Spring is in the air...
Zillow last checked: 8 hours ago
Listing updated: March 21, 2024 at 06:09am
Listed by:
Brenda Lee Brinton 610-701-1005,
RE/MAX SURFSIDE
Bought with:
Non-Member Non-Member
COMPASS RE - Morristown
Source: CMCAOR,MLS#: 231920
Facts & features
Interior
Bedrooms & bathrooms
- Bedrooms: 3
- Bathrooms: 3
- Full bathrooms: 3
Heating
- Natural Gas
Cooling
- Ceiling Fan(s), Zoned
Appliances
- Included: Self Cleaning Oven, Microwave, Refrigerator, Dishwasher, Gas Water Heater
Features
- Flooring: Wood
- Has fireplace: Yes
- Fireplace features: Gas
Property
Parking
- Parking features: Garage, Asphalt
- Has garage: Yes
- Has uncovered spaces: Yes
Features
- Fencing: Fenced
- Frontage length: 50
Lot
- Size: 5,000 sqft
- Dimensions: 50 x 100
Details
- Parcel number: 060043700017
- Zoning: Res
Construction
Type & style
- Home type: SingleFamily
- Property subtype: Single Family Residence
Materials
- Vinyl Siding
Condition
- New construction: No
Utilities & green energy
- Sewer: Public Sewer
- Water: Public
Community & neighborhood
Location
- Region: Villas
Price history
| Date | Event | Price |
|---|---|---|
| 5/16/2025 | Listing removed | $2,800 |
Source: Zillow Rentals Report a problem | ||
| 5/12/2025 | Listed for rent | $2,800 |
Source: Zillow Rentals Report a problem | ||
| 5/12/2025 | Listing removed | $499,900 |
Source: | ||
| 4/25/2025 | Price change | $499,900-2.9% |
Source: | ||
| 4/10/2025 | Price change | $514,900-4.6% |
Source: | ||
Public tax history
Tax history is unavailable.
Neighborhood: 08251
Nearby schools
GreatSchools rating
- 5/10Middle Twp Elementary 2Grades: 3-5Distance: 5.8 mi
- 3/10Middle Township #4 Middle SchoolGrades: 6-8Distance: 6.4 mi
- 5/10Middle Twp High SchoolGrades: 9-12Distance: 6.4 mi

Get pre-qualified for a loan
At Zillow Home Loans, we can pre-qualify you in as little as 5 minutes with no impact to your credit score.An equal housing lender. NMLS #10287.
Sell for more on Zillow
Get a free Zillow Showcase℠ listing and you could sell for .
$399,500
2% more+ $7,990
With Zillow Showcase(estimated)
$407,490
