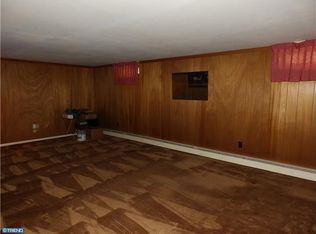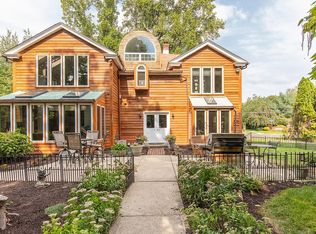Sold for $515,000
$515,000
214 Stump Rd, North Wales, PA 19454
4beds
1,892sqft
Single Family Residence
Built in 1964
0.64 Acres Lot
$615,100 Zestimate®
$272/sqft
$3,776 Estimated rent
Home value
$615,100
$584,000 - $646,000
$3,776/mo
Zestimate® history
Loading...
Owner options
Explore your selling options
What's special
Come see this gorgeous, newly updated 4 bedroom, 2.5 bathroom home in North Wales. Almost every room in the house has been updated. This home has many features, including central air, a new roof (installed in 2020), hardwood flooring and a large sunroom and a Brand New Septic Tank and Distribution Box (January 2023) - all on a little over 1/2 an acre of land! The entire main floor has just been freshly painted with new trim and all new hardwood floors throughout. The kitchen has refinished cabinets, new quartz countertops and all new stainless steel appliances. The bathroom next to the kitchen has been fully remodeled (October 2022). The upstairs hallway and all the bedrooms have been entirely repainted. The hallway bathroom has been fully remodeled (October 2022). The large, dry basement has a painted cement floor with a new heater and comes with a washer and dryer. There is a 2 car garage with an extra large driveway that can fit at least 4+ cars. This house has been lovingly updated and ready for you to move in today.
Zillow last checked: 8 hours ago
Listing updated: April 11, 2023 at 08:43am
Listed by:
Brad Gellman 267-259-0134,
Coldwell Banker Realty
Bought with:
Kristin McConnell, RS338391
McCarthy Real Estate
Source: Bright MLS,MLS#: PAMC2064678
Facts & features
Interior
Bedrooms & bathrooms
- Bedrooms: 4
- Bathrooms: 3
- Full bathrooms: 2
- 1/2 bathrooms: 1
- Main level bathrooms: 1
Basement
- Area: 0
Heating
- Forced Air, Oil
Cooling
- Central Air, Electric
Appliances
- Included: Gas Water Heater
- Laundry: In Basement, Dryer In Unit, Has Laundry, Hookup, Lower Level, Washer In Unit
Features
- Basement: Full
- Number of fireplaces: 1
Interior area
- Total structure area: 1,892
- Total interior livable area: 1,892 sqft
- Finished area above ground: 1,892
- Finished area below ground: 0
Property
Parking
- Total spaces: 2
- Parking features: Storage, Garage Faces Side, Attached, Driveway
- Attached garage spaces: 2
- Has uncovered spaces: Yes
Accessibility
- Accessibility features: 2+ Access Exits
Features
- Levels: Two
- Stories: 2
- Pool features: None
Lot
- Size: 0.64 Acres
- Dimensions: 100.00 x 0.00
Details
- Additional structures: Above Grade, Below Grade
- Parcel number: 460003538007
- Zoning: R2
- Special conditions: Standard
Construction
Type & style
- Home type: SingleFamily
- Architectural style: Colonial
- Property subtype: Single Family Residence
Materials
- Vinyl Siding
- Foundation: Concrete Perimeter
Condition
- New construction: No
- Year built: 1964
Utilities & green energy
- Sewer: On Site Septic
- Water: Public
Community & neighborhood
Location
- Region: North Wales
- Subdivision: Lansdale
- Municipality: MONTGOMERY TWP
Other
Other facts
- Listing agreement: Exclusive Right To Sell
- Listing terms: Cash,Conventional,FHA,VA Loan
- Ownership: Fee Simple
Price history
| Date | Event | Price |
|---|---|---|
| 4/4/2023 | Sold | $515,000+4%$272/sqft |
Source: | ||
| 2/27/2023 | Pending sale | $495,000$262/sqft |
Source: | ||
| 2/23/2023 | Listed for sale | $495,000-1%$262/sqft |
Source: | ||
| 12/19/2022 | Listing removed | $499,900$264/sqft |
Source: | ||
| 11/30/2022 | Price change | $499,900-3.9%$264/sqft |
Source: | ||
Public tax history
| Year | Property taxes | Tax assessment |
|---|---|---|
| 2025 | $6,565 +6.3% | $167,960 |
| 2024 | $6,174 | $167,960 |
| 2023 | $6,174 +7% | $167,960 |
Find assessor info on the county website
Neighborhood: 19454
Nearby schools
GreatSchools rating
- 6/10Gwyn-Nor El SchoolGrades: K-6Distance: 1.3 mi
- 7/10Pennbrook Middle SchoolGrades: 7-9Distance: 1.8 mi
- 9/10North Penn Senior High SchoolGrades: 10-12Distance: 4.1 mi
Schools provided by the listing agent
- District: North Penn
Source: Bright MLS. This data may not be complete. We recommend contacting the local school district to confirm school assignments for this home.
Get a cash offer in 3 minutes
Find out how much your home could sell for in as little as 3 minutes with a no-obligation cash offer.
Estimated market value$615,100
Get a cash offer in 3 minutes
Find out how much your home could sell for in as little as 3 minutes with a no-obligation cash offer.
Estimated market value
$615,100

