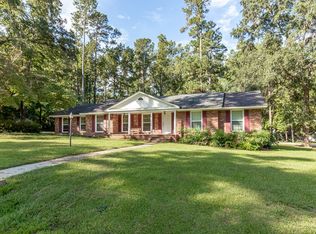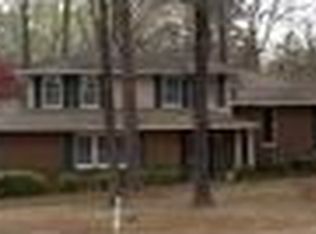This charming 2 story, New Construction home is located in the prestigious Spring Valley neighborhood and has tons of upgrades, including Hardy Plank siding, Luxury Vinyl flooring, Tankless Water Heater, Gas Range with Convection Oven, Ceiling Height Kitchen Cabinets, Gas Log Fireplace, and much more! It is with in walking distance of Jones Lake, and just minutes from Downtown Waynesboro's dining and shopping! You will love the home!
This property is off market, which means it's not currently listed for sale or rent on Zillow. This may be different from what's available on other websites or public sources.


