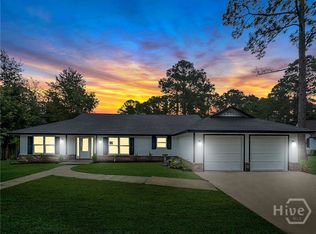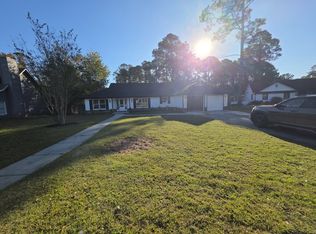Sold for $575,000 on 05/30/25
$575,000
214 Springhouse Drive, Savannah, GA 31419
4beds
3,089sqft
Single Family Residence
Built in 1985
0.76 Acres Lot
$581,000 Zestimate®
$186/sqft
$3,254 Estimated rent
Home value
$581,000
$546,000 - $622,000
$3,254/mo
Zestimate® history
Loading...
Owner options
Explore your selling options
What's special
Imagine a one story home that has 2 primary suites with large closets plus has a "WOW” kitchen! This home sits on over 3/4 acre in a cul de sac. This 4 bd plus office (with closet so could be 5th bedroom) 3.5 bath home is it! Beautiful, quiet lot and location. This home features an open floorplan, lovely kitchen with quartz & granite tops, large island, breakfast bar, drop in gas range, stainless steel appliances, wine fridge and more. Two great pantries and lots of storage! Lovely floors throughout, no carpet. Many of the living areas have flexible usage according to your lifestyle preferences. Lovely coffered ceiling and built-ins in the great room and attractive fireplace in the adjoining sitting room. Enjoy the peace your spacious deck and backyard provide. Attached, spacious storage/workshop plus 2 car garage (with tub sink!) Quiet neighborhood, yet close to all "creature comforts". This home will not disappoint! Not flood zone. No HOA.
Zillow last checked: 8 hours ago
Listing updated: July 10, 2025 at 11:58am
Listed by:
Jane Beare 912-507-5797,
Keller Williams Coastal Area P
Bought with:
Shelley N. Parrish, 396839
Seabolt Real Estate
Source: Hive MLS,MLS#: 329637 Originating MLS: Savannah Multi-List Corporation
Originating MLS: Savannah Multi-List Corporation
Facts & features
Interior
Bedrooms & bathrooms
- Bedrooms: 4
- Bathrooms: 4
- Full bathrooms: 3
- 1/2 bathrooms: 1
Other
- Dimensions: 0 x 0
Other
- Dimensions: 0 x 0
Other
- Dimensions: 0 x 0
Other
- Dimensions: 0 x 0
Other
- Dimensions: 0 x 0
Other
- Dimensions: 0 x 0
Other
- Dimensions: 0 x 0
Other
- Dimensions: 0 x 0
Other
- Dimensions: 0 x 0
Other
- Dimensions: 0 x 0
Other
- Dimensions: 0 x 0
Other
- Dimensions: 0 x 0
Heating
- Central, Natural Gas, Heat Pump
Cooling
- Central Air, Electric
Appliances
- Included: Some Electric Appliances, Some Gas Appliances, Convection Oven, Cooktop, Dryer, Dishwasher, Disposal, Gas Water Heater, Microwave, Plumbed For Ice Maker, Refrigerator, Range Hood, Self Cleaning Oven, Wine Cooler, Washer
- Laundry: Laundry Room, Washer Hookup, Dryer Hookup
Features
- Breakfast Bar, Built-in Features, Tray Ceiling(s), Ceiling Fan(s), Double Vanity, Entrance Foyer, Garden Tub/Roman Tub, High Ceilings, Kitchen Island, Main Level Primary, Primary Suite, Pantry, Pull Down Attic Stairs, Recessed Lighting, Sitting Area in Primary, Split Bedrooms, Skylights, Separate Shower, Vaulted Ceiling(s), Fireplace
- Doors: Storm Door(s)
- Windows: Double Pane Windows, Skylight(s)
- Basement: None
- Attic: Pull Down Stairs
- Number of fireplaces: 1
- Fireplace features: Gas, Other
- Common walls with other units/homes: No Common Walls
Interior area
- Total interior livable area: 3,089 sqft
Property
Parking
- Total spaces: 2
- Parking features: Attached, Garage Door Opener, Kitchen Level, Off Street
- Garage spaces: 2
Accessibility
- Accessibility features: Low Threshold Shower, No Stairs
Features
- Patio & porch: Deck
- Exterior features: Deck
- Fencing: Wood,Privacy,Yard Fenced
- Has view: Yes
- View description: Trees/Woods
Lot
- Size: 0.76 Acres
- Features: Back Yard, Cul-De-Sac, Level, Private, Sprinkler System
Details
- Additional structures: Shed(s)
- Parcel number: 11004K05042
- Zoning description: Single Family
- Special conditions: Standard
Construction
Type & style
- Home type: SingleFamily
- Architectural style: Ranch,Traditional
- Property subtype: Single Family Residence
Materials
- Wood Siding
- Foundation: Slab
- Roof: Asphalt,Ridge Vents
Condition
- New construction: No
- Year built: 1985
Utilities & green energy
- Sewer: Septic Tank
- Water: Public
- Utilities for property: Cable Available, Underground Utilities
Green energy
- Energy efficient items: Windows
Community & neighborhood
Security
- Security features: Security Lights
Community
- Community features: Curbs, Gutter(s)
Location
- Region: Savannah
- Subdivision: Rice Mill
Other
Other facts
- Listing agreement: Exclusive Agency
- Listing terms: ARM,Cash,Conventional,1031 Exchange,VA Loan
- Road surface type: Asphalt
Price history
| Date | Event | Price |
|---|---|---|
| 5/30/2025 | Sold | $575,000$186/sqft |
Source: | ||
| 5/22/2025 | Pending sale | $575,000$186/sqft |
Source: | ||
| 4/23/2025 | Listed for sale | $575,000+35.3%$186/sqft |
Source: | ||
| 7/30/2021 | Sold | $425,000+6.3%$138/sqft |
Source: | ||
| 7/12/2021 | Pending sale | $399,900$129/sqft |
Source: Coldwell Banker Platinum Properties #253202 | ||
Public tax history
| Year | Property taxes | Tax assessment |
|---|---|---|
| 2024 | $4,771 -9.9% | $138,560 -9.7% |
| 2023 | $5,293 +8.6% | $153,440 +8.9% |
| 2022 | $4,872 +39.5% | $140,960 +17.8% |
Find assessor info on the county website
Neighborhood: Georgetown
Nearby schools
GreatSchools rating
- 7/10Georgetown SchoolGrades: PK-8Distance: 0.5 mi
- 3/10Windsor Forest High SchoolGrades: PK,9-12Distance: 4.2 mi

Get pre-qualified for a loan
At Zillow Home Loans, we can pre-qualify you in as little as 5 minutes with no impact to your credit score.An equal housing lender. NMLS #10287.
Sell for more on Zillow
Get a free Zillow Showcase℠ listing and you could sell for .
$581,000
2% more+ $11,620
With Zillow Showcase(estimated)
$592,620
