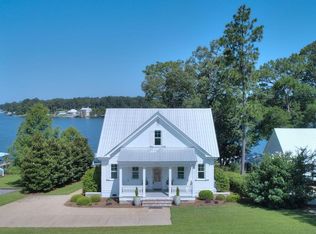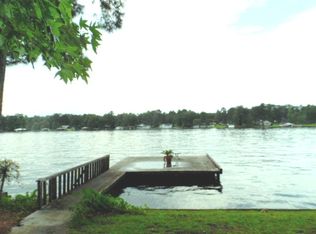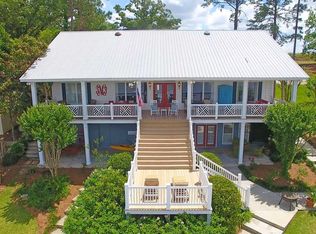Sold for $570,800 on 06/28/24
$570,800
214 Spring Creek Rd, Warwick, GA 31796
3beds
1,685sqft
Detached Single Family
Built in 1992
0.44 Acres Lot
$577,900 Zestimate®
$339/sqft
$1,530 Estimated rent
Home value
$577,900
Estimated sales range
Not available
$1,530/mo
Zestimate® history
Loading...
Owner options
Explore your selling options
What's special
LAKE LOVERS - CAN'T BEAT THIS VIEW OF WATER ON SPRING CREEK AT POPULAR LAKE BLACKSHEAR! 3 BR, 2 BA home with heart pine floors t/o downstairs, smooth ceilings, metal roof, marble countertops with updated double undermount stainless sinks and faucet, stainless appliances including dishwasher, smooth top range, microwave and side by side refrigerator. Den area has large expansive windows with great view of water. Huge primary suite downstairs offers enough space for office or sitting area, windows across rear with great view and french doors opening to screened porch with view overlooking water. Upstairs are 2 bedrooms, full bath, laundry area and walk in attic storage. Each bedroom has dormer with window seats for added storage. At water's edge is a multi level boathouse with deck overlooking water, boat lift, jet ski ramps, diving board and overhead tanning deck. 93 feet of water frontage. Get ready for a fun summer of fishing, swimming and water sports in this great lake home ideally situated on beautful Lake Blackshear! Don't delay calling to see - this won't last long!
Zillow last checked: 8 hours ago
Listing updated: March 20, 2025 at 08:23pm
Listed by:
Debbie Fulford,
RE/MAX OF ALBANY
Bought with:
Non-Member Agent
Non Member Office
Source: SWGMLS,MLS#: 161388
Facts & features
Interior
Bedrooms & bathrooms
- Bedrooms: 3
- Bathrooms: 2
- Full bathrooms: 2
Bedroom 2
- Level: Second
Bedroom 3
- Level: Second
Bathroom
- Level: First
Heating
- Heat: Central Electric, Heat: 2 or More
Cooling
- A/C: Central Electric, A/C: 2 or More, Ceiling Fan(s)
Appliances
- Included: Dishwasher, Disposal, Refrigerator Icemaker, Smooth Top, Stove/Oven Electric, Stainless Steel Appliance(s), Electric Water Heater
- Laundry: Laundry Closet
Features
- Recessed Lighting, Open Floorplan, Sitting Area Primary, Walls (Sheet Rock)
- Flooring: Ceramic Tile, Hardwood, Carpet
- Windows: Other-See Remarks
- Has fireplace: No
Interior area
- Total structure area: 1,685
- Total interior livable area: 1,685 sqft
Property
Parking
- Parking features: None, Driveway Only
- Has uncovered spaces: Yes
Features
- Levels: Multi/Split
- Stories: 2
- Patio & porch: Patio Open, Deck, Porch Screened
- Waterfront features: Lake Front, Waterfront, Seawall
- Frontage length: Water: 93
Lot
- Size: 0.44 Acres
Details
- Additional structures: Boat House
- Parcel number: LK040023
Construction
Type & style
- Home type: SingleFamily
- Architectural style: Traditional
- Property subtype: Detached Single Family
Materials
- HardiPlank Type, Wood Trim
- Foundation: Crawl Space
- Roof: Metal
Condition
- Year built: 1992
Utilities & green energy
- Electric: Gp-Worth
- Sewer: Septic Tank, Septic System On Site
- Water: Crisp Co. Water
- Utilities for property: Electricity Connected, Water Connected, Cable Available
Community & neighborhood
Security
- Security features: Smoke Detector(s)
Location
- Region: Warwick
- Subdivision: Casino Annex
Other
Other facts
- Listing terms: Cash,Conventional
- Ownership: Primary Home
- Road surface type: Paved
Price history
| Date | Event | Price |
|---|---|---|
| 6/28/2024 | Sold | $570,800-0.7%$339/sqft |
Source: SWGMLS #161388 | ||
| 4/9/2024 | Pending sale | $575,000$341/sqft |
Source: SWGMLS #161388 | ||
| 3/15/2024 | Listed for sale | $575,000+66.7%$341/sqft |
Source: SWGMLS #161388 | ||
| 1/26/2016 | Listing removed | $345,000$205/sqft |
Source: WILLCOX REALTY LLC #53521 | ||
| 1/26/2016 | Listed for sale | $345,000$205/sqft |
Source: WILLCOX REALTY LLC #53521 | ||
Public tax history
| Year | Property taxes | Tax assessment |
|---|---|---|
| 2024 | $4,097 | $136,045 |
| 2023 | $4,097 +0.6% | $136,045 |
| 2022 | $4,073 -0.1% | $136,045 |
Find assessor info on the county website
Neighborhood: 31796
Nearby schools
GreatSchools rating
- 5/10Worth County Elementary SchoolGrades: 3-5Distance: 20.8 mi
- 4/10Worth County Middle SchoolGrades: 6-8Distance: 21.1 mi
- 4/10Worth County High SchoolGrades: 9-12Distance: 21.1 mi

Get pre-qualified for a loan
At Zillow Home Loans, we can pre-qualify you in as little as 5 minutes with no impact to your credit score.An equal housing lender. NMLS #10287.


