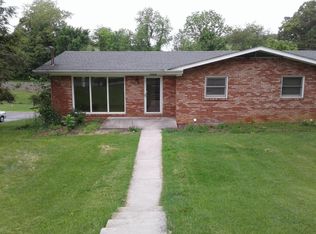Custom built, brick Ranch with full basement. Property perked for 3 bedroom but with an additional 100 ft. of field lines installed, offers additional bedroom on basement level. The main level features inviting entry foyer, formal living room, open great room with den, dining and with Brazilian Cherry hardwood floors, FP and access to rear, covered deck featuring vinyl railing and a covered deck boards. Back inside the home offers cherry cabinetry, main level laundry, 3 bedrooms with cherry flooring, and 2 full baths. The lower level features drive under garage, den, additional room that could be used as 4th bedroom, full bath and family room. One could easily install a kitchenette for an in-law or adult suite. 2 car carport with additional storage rooms, driveway to the rear of home for additional parking and garage entry. Beautifully landscaped, natural gas forced heat, central air system. Features FP, Vaulted Ceiling in Great Room, and so much more. A must see to add to your list. Convenient to Hwy 394 and the Bristol Hwy. for easy access to the entire Tri Cities Area.
This property is off market, which means it's not currently listed for sale or rent on Zillow. This may be different from what's available on other websites or public sources.

