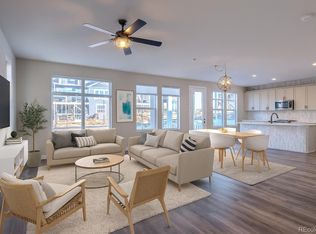Sold for $750,000 on 04/13/23
$750,000
214 Simmental Loop, Castle Rock, CO 80104
3beds
4,264sqft
Single Family Residence
Built in 2022
5,750 Square Feet Lot
$742,000 Zestimate®
$176/sqft
$3,562 Estimated rent
Home value
$742,000
$705,000 - $779,000
$3,562/mo
Zestimate® history
Loading...
Owner options
Explore your selling options
What's special
Newly built (May 2022) ranch style home in Montaine with a full size walk out basement, spectacular finishes, and backs to an open space with mountain views. Seller has spared no expense on many impressive upgrades throughout this property, before and after close. Some of the builder items include an enlarged living room and primary suite from the base plans, expanded & covered composite deck, extended garage depth to 26', and a key lot/location. Kitchen boasts an oversized island, slab granite counter tops, stainless steel appliances, 5 burner gas cook top, upgraded cabinets, and a beautiful back splash. Living room has been customized with additional oversized sliding glass doors for a more open feel and great views. Landscaping is complete with a large concrete patio, is fully fenced, & ready for your enjoyment. Some of the upgraded design features include carpet, hardwoods, hardware, bathrooms, & elegant lighting throughout. Other items include 10' ceilings, 8' doors, living room fireplace, plantation shutters, tankless water heater, A/C, security system, and cabinets & utility sink in the W/D room. Located in highly rated Douglas County School district this planned community amenities to include hiking/biking trails, pool, fitness center, clubhouse, and much more. This is a unique opportunity to purchase a newer built, move-in ready home with spectacular finishes, floor plan, and lot.
Zillow last checked: 8 hours ago
Listing updated: September 13, 2023 at 03:40pm
Listed by:
Jim Garcia 720-385-4497,
RE/MAX Masters Millennium
Bought with:
Erin Fassl, 100068056
Fathom Realty Colorado LLC
Source: REcolorado,MLS#: 3670861
Facts & features
Interior
Bedrooms & bathrooms
- Bedrooms: 3
- Bathrooms: 2
- Full bathrooms: 2
- Main level bathrooms: 2
- Main level bedrooms: 3
Primary bedroom
- Description: 2 Walk-In Closets
- Level: Main
- Area: 252 Square Feet
- Dimensions: 21 x 12
Bedroom
- Level: Main
- Area: 132 Square Feet
- Dimensions: 11 x 12
Bedroom
- Level: Main
- Area: 132 Square Feet
- Dimensions: 11 x 12
Bathroom
- Level: Main
Bathroom
- Level: Main
Heating
- Forced Air, Natural Gas
Cooling
- Attic Fan, Central Air
Appliances
- Included: Cooktop, Dishwasher, Disposal, Microwave, Oven, Range Hood, Tankless Water Heater
Features
- Ceiling Fan(s), Eat-in Kitchen, Entrance Foyer, Granite Counters, High Ceilings, High Speed Internet, Kitchen Island, No Stairs, Open Floorplan, Radon Mitigation System, Smoke Free, Walk-In Closet(s)
- Flooring: Carpet, Laminate
- Windows: Window Coverings
- Basement: Full,Unfinished,Walk-Out Access
- Number of fireplaces: 1
- Fireplace features: Gas, Living Room
Interior area
- Total structure area: 4,264
- Total interior livable area: 4,264 sqft
- Finished area above ground: 2,132
- Finished area below ground: 0
Property
Parking
- Total spaces: 2
- Parking features: Garage - Attached
- Attached garage spaces: 2
Features
- Levels: One
- Stories: 1
- Patio & porch: Covered, Deck
- Fencing: Full
- Has view: Yes
- View description: Meadow, Mountain(s)
Lot
- Size: 5,750 sqft
- Features: Landscaped, Open Space, Sprinklers In Front, Sprinklers In Rear
Details
- Parcel number: R0608882
- Special conditions: Standard
Construction
Type & style
- Home type: SingleFamily
- Property subtype: Single Family Residence
Materials
- Cement Siding, Stone
- Roof: Composition
Condition
- New Construction,Updated/Remodeled
- New construction: Yes
- Year built: 2022
Details
- Builder model: Boyd
- Builder name: Toll Brothers
Utilities & green energy
- Sewer: Public Sewer
- Water: Public
- Utilities for property: Electricity Connected, Natural Gas Connected
Community & neighborhood
Security
- Security features: Carbon Monoxide Detector(s), Radon Detector, Security System, Smoke Detector(s), Video Doorbell
Location
- Region: Castle Rock
- Subdivision: Crystal Valley Ranch
HOA & financial
HOA
- Has HOA: Yes
- HOA fee: $100 monthly
- Amenities included: Clubhouse, Fitness Center, Pool
- Services included: Maintenance Grounds, Recycling, Trash
- Association name: The Management Trust
- Association phone: 303-750-0994
Other
Other facts
- Listing terms: Cash,Conventional,FHA,VA Loan
- Ownership: Individual
Price history
| Date | Event | Price |
|---|---|---|
| 4/13/2023 | Sold | $750,000$176/sqft |
Source: | ||
| 3/1/2023 | Price change | $750,000-3.2%$176/sqft |
Source: | ||
| 2/25/2023 | Listed for sale | $775,000$182/sqft |
Source: | ||
| 2/24/2023 | Pending sale | $775,000$182/sqft |
Source: | ||
| 2/6/2023 | Listed for sale | $775,000$182/sqft |
Source: | ||
Public tax history
| Year | Property taxes | Tax assessment |
|---|---|---|
| 2024 | $7,260 +264.2% | $50,590 -1% |
| 2023 | $1,993 -48.7% | $51,080 +265.1% |
| 2022 | $3,886 | $13,990 -48.6% |
Find assessor info on the county website
Neighborhood: 80104
Nearby schools
GreatSchools rating
- 6/10South Ridge Elementary An Ib World SchoolGrades: K-5Distance: 2.8 mi
- 5/10Mesa Middle SchoolGrades: 6-8Distance: 4.7 mi
- 7/10Douglas County High SchoolGrades: 9-12Distance: 4.1 mi
Schools provided by the listing agent
- Elementary: South Ridge
- Middle: Mesa
- High: Douglas County
- District: Douglas RE-1
Source: REcolorado. This data may not be complete. We recommend contacting the local school district to confirm school assignments for this home.
Get a cash offer in 3 minutes
Find out how much your home could sell for in as little as 3 minutes with a no-obligation cash offer.
Estimated market value
$742,000
Get a cash offer in 3 minutes
Find out how much your home could sell for in as little as 3 minutes with a no-obligation cash offer.
Estimated market value
$742,000
