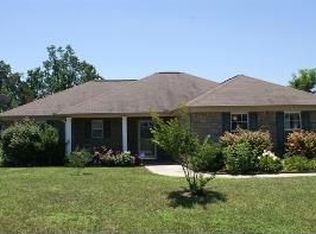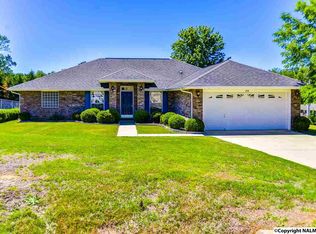Full brick home with large private backyard and great open floor plan! Conveniently located just minutes away from all major shopping, medical and leisure activities. NEW Laminate wood floors, 2' blinds, and tons of natural light throughout. Spacious family room w/ fireplace and large windows with a view of the backyard. Huge Kitchen with island, tons of cabinets and dining area. Isolated master suite w/ trey ceiling, crown molding and private bath w/ walk in closet & tile. Perfect home for starting out or slowing down! Recent updates include Roof 2011, HVAC 2010 & flooring.
This property is off market, which means it's not currently listed for sale or rent on Zillow. This may be different from what's available on other websites or public sources.

