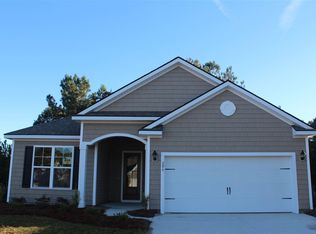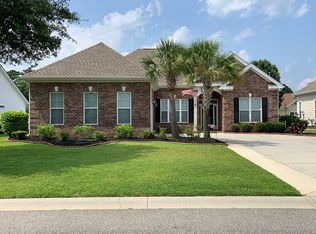Sold for $302,500 on 05/30/24
$302,500
214 Shady Arbor Loop, Longs, SC 29568
3beds
1,438sqft
Single Family Residence
Built in 2016
8,712 Square Feet Lot
$294,300 Zestimate®
$210/sqft
$1,888 Estimated rent
Home value
$294,300
$271,000 - $318,000
$1,888/mo
Zestimate® history
Loading...
Owner options
Explore your selling options
What's special
Absolutely stunning home! This 3 bedroom, 2 bath home has been gently used by the owners as a second home and shows like a model. As soon as you step foot inside the front door you will be struck at how well maintained this home is. The kitchen features stainless steel appliances with a gas stove, beautiful granite countertops with backsplash and under cabinet lighting, and a full sized pantry. A split floor plan makes for a great layout with each of the bedrooms having a walk-in closet. The primary bedroom features a tray ceiling and en-suite bath with double sink vanity. Spend relaxing evenings on a nice sized screen porch overlooking a fully fenced backyard, or retreat to the garage where there is a pull down screen, perfect for converting it to an entertainment area or man cave. The yard has an irrigation system and the landscaping polishes off this gorgeous home! Located in Bradford Meadows, right at Highway 90 and 22. Just minutes to Myrtle Beach, North Myrtle Beach, Conway, shopping and dining. HOA fee includes a community pool and small clubhouse, trash pick up, and common area maintenance. All measurements are approximate. Buyer and buyers agent responsible for verification of all information.
Zillow last checked: 8 hours ago
Listing updated: May 30, 2024 at 01:55pm
Listed by:
Jackie S Edwards 843-251-2541,
INNOVATE Real Estate
Bought with:
Josh A Bowers, 105344
Realty ONE Group DocksideNorth
Source: CCAR,MLS#: 2403467
Facts & features
Interior
Bedrooms & bathrooms
- Bedrooms: 3
- Bathrooms: 2
- Full bathrooms: 2
Primary bedroom
- Features: Tray Ceiling(s), Ceiling Fan(s), Main Level Master, Walk-In Closet(s)
Primary bedroom
- Dimensions: 12 x 15'5
Bedroom 1
- Dimensions: 12'4 x 13'8
Bedroom 2
- Dimensions: 11'4 x 9'11
Primary bathroom
- Features: Dual Sinks, Separate Shower
Dining room
- Features: Kitchen/Dining Combo
Dining room
- Dimensions: 6'9 x 9'6
Kitchen
- Features: Breakfast Bar, Pantry, Stainless Steel Appliances, Solid Surface Counters
Kitchen
- Dimensions: 15'3 x 9'6
Living room
- Features: Ceiling Fan(s), Vaulted Ceiling(s)
Living room
- Dimensions: 19'8 x 14
Other
- Features: Bedroom on Main Level, Entrance Foyer
Heating
- Electric, Gas
Cooling
- Central Air
Appliances
- Included: Dishwasher, Disposal, Microwave, Refrigerator, Dryer, Washer
- Laundry: Washer Hookup
Features
- Attic, Pull Down Attic Stairs, Permanent Attic Stairs, Split Bedrooms, Breakfast Bar, Bedroom on Main Level, Entrance Foyer, Stainless Steel Appliances, Solid Surface Counters
- Flooring: Carpet, Tile, Wood
- Attic: Pull Down Stairs,Permanent Stairs
Interior area
- Total structure area: 1,970
- Total interior livable area: 1,438 sqft
Property
Parking
- Total spaces: 4
- Parking features: Attached, Garage, Two Car Garage, Garage Door Opener
- Attached garage spaces: 2
Features
- Levels: One
- Stories: 1
- Patio & porch: Porch, Screened
- Exterior features: Fence, Sprinkler/Irrigation
- Pool features: Community, Outdoor Pool
Lot
- Size: 8,712 sqft
- Features: Outside City Limits, Rectangular, Rectangular Lot
Details
- Additional parcels included: ,
- Parcel number: 34608030009
- Zoning: RES
- Special conditions: None
Construction
Type & style
- Home type: SingleFamily
- Architectural style: Traditional
- Property subtype: Single Family Residence
Materials
- Vinyl Siding
- Foundation: Slab
Condition
- Resale
- Year built: 2016
Details
- Builder model: Palmetto
- Builder name: D.R Horton
Utilities & green energy
- Water: Public
- Utilities for property: Cable Available, Electricity Available, Natural Gas Available, Phone Available, Sewer Available, Water Available
Community & neighborhood
Security
- Security features: Smoke Detector(s)
Community
- Community features: Clubhouse, Golf Carts OK, Recreation Area, Long Term Rental Allowed, Pool
Location
- Region: Longs
- Subdivision: Bradford Meadows
HOA & financial
HOA
- Has HOA: Yes
- HOA fee: $100 monthly
- Amenities included: Clubhouse, Owner Allowed Golf Cart, Owner Allowed Motorcycle, Pet Restrictions, Tenant Allowed Motorcycle
- Services included: Association Management, Common Areas, Legal/Accounting, Pool(s), Trash
Other
Other facts
- Listing terms: Cash,Conventional,FHA,VA Loan
Price history
| Date | Event | Price |
|---|---|---|
| 5/30/2024 | Sold | $302,500-4.7%$210/sqft |
Source: | ||
| 5/3/2024 | Contingent | $317,500$221/sqft |
Source: | ||
| 4/9/2024 | Price change | $317,500-3.1%$221/sqft |
Source: | ||
| 3/26/2024 | Price change | $327,500-3%$228/sqft |
Source: | ||
| 2/9/2024 | Listed for sale | $337,500+73.1%$235/sqft |
Source: | ||
Public tax history
| Year | Property taxes | Tax assessment |
|---|---|---|
| 2024 | $894 -65.1% | $218,983 +15% |
| 2023 | $2,561 +1.6% | $190,420 |
| 2022 | $2,521 | $190,420 |
Find assessor info on the county website
Neighborhood: 29568
Nearby schools
GreatSchools rating
- 8/10Riverside ElementaryGrades: PK-5Distance: 5.2 mi
- 8/10North Myrtle Beach Middle SchoolGrades: 6-8Distance: 7.5 mi
- 6/10North Myrtle Beach High SchoolGrades: 9-12Distance: 8.2 mi
Schools provided by the listing agent
- Elementary: Riverside Elementary
- Middle: North Myrtle Beach Middle School
- High: North Myrtle Beach High School
Source: CCAR. This data may not be complete. We recommend contacting the local school district to confirm school assignments for this home.

Get pre-qualified for a loan
At Zillow Home Loans, we can pre-qualify you in as little as 5 minutes with no impact to your credit score.An equal housing lender. NMLS #10287.
Sell for more on Zillow
Get a free Zillow Showcase℠ listing and you could sell for .
$294,300
2% more+ $5,886
With Zillow Showcase(estimated)
$300,186

