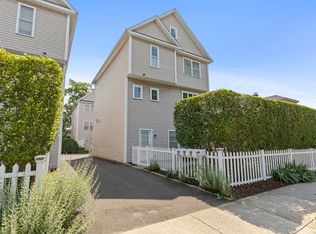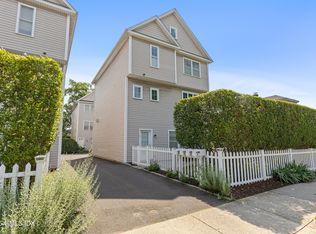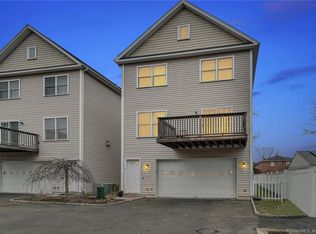Enjoy 3-levels of luxe living in this fresh, young, free-standing townhome bursting with updates, and boasting an open floor plan, and all the features you want for the way we live today It has beautiful detailing, unmatched quality and is in pristine condition...In fact, weather permitting you can move-in and walk down to the beach the very same day There are 9-foot ceilings and crown moldings throughout, gleaming hardwood floors, too. No detail was spared in the quartz EIK walk-in pantry, abundant rich cabinetry, double ovens and over-sized center island - all make entertaining a breeze. The living room features custom built-ins, beautiful marble fireplace granite hearth, and speakers wired for surround sound. Upstairs there are 3-BRS and 2-baths, including lush Master tray ceiling, tons of closet space, and custom ensuite rain shower. Laundry room built-ins is conveniently located near the BRs. Family/bonus room on the lower level features a half bath and walk out to a private, fenced yard with patio. Attic with loads of storage, central air & security system PLUS 2-car garage, gas grill hookup on the deck, and more Part of a 4-unit complex, it's less than 5-minutes to I-95 and Metro North, and of course you can walk-jog-or bike to the beach or marina...but you may never want to leave this dream home once you've stepped inside
This property is off market, which means it's not currently listed for sale or rent on Zillow. This may be different from what's available on other websites or public sources.



