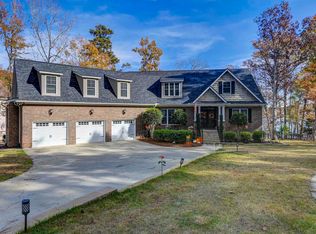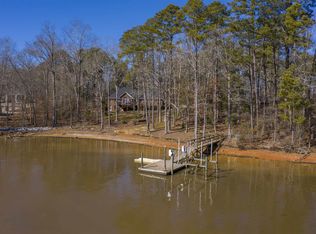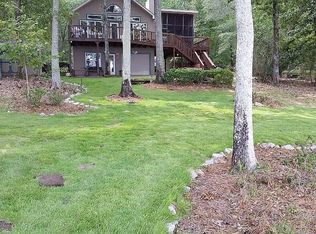Ask agent for live video in 4K Ultra HD and ask for pictures in 360 and VR(Virtual Reality)! This home is a rare "Miami" feel home and one on Lake Murray with privacy you won't want to miss! Wait till you see the video!
This property is off market, which means it's not currently listed for sale or rent on Zillow. This may be different from what's available on other websites or public sources.


