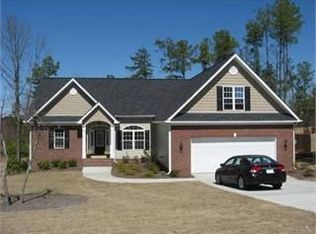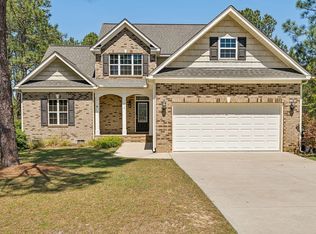Sold for $375,000 on 06/13/25
$375,000
214 Sandy Springs Road, Aberdeen, NC 28315
4beds
2,025sqft
Single Family Residence
Built in 2010
0.5 Acres Lot
$376,900 Zestimate®
$185/sqft
$2,222 Estimated rent
Home value
$376,900
$328,000 - $433,000
$2,222/mo
Zestimate® history
Loading...
Owner options
Explore your selling options
What's special
Welcome to 214 Sandy Springs Rd, a charming 4 bedroom, 3 full bath home nestled in the desirable Sandy Springs neighborhood of Aberdeen, NC. Built in 2010, this spacious 2,025 sq ft residence sits on a half acre lot, offering a perfect blend of comfort, style, and privacy.
Upon entry through your covered front porch, the front door opens with a view into your formal dining room and beautiful living room complete with gas logs and a vaulted ceiling. Hardwood flooring runs throughout the main living areas of the first floor, including the kitchen. The kitchen has an eat in breakfast nook, granite countertops, tile backsplash, and dedicated pantry. A separate laundry room with tile flooring connects to the two car garage - plenty of room for storage and even a home gym!
The primary bedroom is a true retreat, located on the first floor and boasting a large walk-in closet and an en-suite bathroom.
The first floor is completed by two more bedrooms, and one more full bathroom.
The fourth bedroom is located on the second floor, complete with its own bathroom. This versatile space can also be used as a home office or bonus room.
Step outside to a back deck overlooking the expansive, fenced in backyard—ideal for outdoor entertaining and relaxation. There is a walk-in crawl space with access near the patio. Gardening enthusiasts will love the mature landscaping, fenced-in box planters and peach trees. The property offers a sense of seclusion while still being part of an established community.
Zillow last checked: 8 hours ago
Listing updated: June 13, 2025 at 11:24am
Listed by:
Allison Wunsch 252-269-2820,
Everything Pines Partners LLC
Bought with:
Channing Nicole Mullens, 321052
Everything Pines Partners LLC
Source: Hive MLS,MLS#: 100498608 Originating MLS: Mid Carolina Regional MLS
Originating MLS: Mid Carolina Regional MLS
Facts & features
Interior
Bedrooms & bathrooms
- Bedrooms: 4
- Bathrooms: 3
- Full bathrooms: 3
Primary bedroom
- Level: First
- Dimensions: 14 x 14
Bedroom 2
- Level: First
- Dimensions: 12.6 x 11
Bedroom 3
- Level: First
- Dimensions: 12.6 x 10.9
Bedroom 4
- Level: Second
- Dimensions: 11.9 x 14.3
Breakfast nook
- Level: First
- Dimensions: 10.2 x 9.5
Dining room
- Level: First
- Dimensions: 11.2 x 11.9
Kitchen
- Level: First
- Dimensions: 10.4 x 9.3
Laundry
- Level: First
- Dimensions: 7 x 10.9
Living room
- Level: First
- Dimensions: 15.8 x 16.3
Heating
- Fireplace(s), Heat Pump, Electric
Cooling
- Central Air, Heat Pump
Appliances
- Included: Electric Oven, Electric Cooktop, Built-In Microwave, Refrigerator, Disposal, Dishwasher
- Laundry: Dryer Hookup, Washer Hookup, Laundry Room
Features
- Master Downstairs, Walk-in Closet(s), Vaulted Ceiling(s), Tray Ceiling(s), High Ceilings, Ceiling Fan(s), Pantry, Gas Log, Walk-In Closet(s)
- Flooring: Carpet, Tile, Wood
- Basement: None
- Attic: Storage,Pull Down Stairs
- Has fireplace: Yes
- Fireplace features: Gas Log
Interior area
- Total structure area: 2,025
- Total interior livable area: 2,025 sqft
Property
Parking
- Total spaces: 2
- Parking features: Garage Faces Front, Garage Door Opener, Paved
Features
- Levels: Two
- Stories: 2
- Patio & porch: Covered, Deck, Patio, Porch, See Remarks
- Exterior features: Irrigation System
- Pool features: None
- Fencing: Back Yard,Wood,Privacy
Lot
- Size: 0.50 Acres
- Dimensions: 179.07 x 137.58 x 101.37 x 163.95
- Features: See Remarks
Details
- Parcel number: 20070212
- Zoning: R-20
- Special conditions: Standard
Construction
Type & style
- Home type: SingleFamily
- Property subtype: Single Family Residence
Materials
- Brick Veneer, Vinyl Siding
- Foundation: Crawl Space
- Roof: Composition
Condition
- New construction: No
- Year built: 2010
Utilities & green energy
- Sewer: Public Sewer
- Water: Public
- Utilities for property: Sewer Available, Water Available
Community & neighborhood
Security
- Security features: Smoke Detector(s)
Location
- Region: Aberdeen
- Subdivision: Sandy Springs
HOA & financial
HOA
- Has HOA: Yes
- HOA fee: $300 monthly
- Amenities included: Playground, Street Lights
- Association name: Sandy Springs HOA
Other
Other facts
- Listing agreement: Exclusive Right To Sell
- Listing terms: Assumable,Cash,Conventional,FHA,USDA Loan,VA Loan,See Remarks
Price history
| Date | Event | Price |
|---|---|---|
| 6/13/2025 | Sold | $375,000-8.5%$185/sqft |
Source: | ||
| 5/12/2025 | Contingent | $410,000$202/sqft |
Source: | ||
| 4/3/2025 | Listed for sale | $410,000+74.5%$202/sqft |
Source: | ||
| 2/29/2024 | Listing removed | -- |
Source: Hive MLS #100426843 Report a problem | ||
| 2/10/2024 | Listed for rent | $2,400-4%$1/sqft |
Source: Hive MLS #100426843 Report a problem | ||
Public tax history
| Year | Property taxes | Tax assessment |
|---|---|---|
| 2024 | $2,554 -2.5% | $332,750 |
| 2023 | $2,620 +4.3% | $332,750 |
| 2022 | $2,513 -2.4% | $332,750 +34.4% |
Find assessor info on the county website
Neighborhood: 28315
Nearby schools
GreatSchools rating
- 1/10Aberdeen Elementary SchoolGrades: PK-5Distance: 2.9 mi
- 6/10Southern Middle SchoolGrades: 6-8Distance: 2.5 mi
- 5/10Pinecrest High SchoolGrades: 9-12Distance: 4.7 mi
Schools provided by the listing agent
- Elementary: Aberdeeen Elementary
- Middle: Southern Middle
- High: Pinecrest High
Source: Hive MLS. This data may not be complete. We recommend contacting the local school district to confirm school assignments for this home.

Get pre-qualified for a loan
At Zillow Home Loans, we can pre-qualify you in as little as 5 minutes with no impact to your credit score.An equal housing lender. NMLS #10287.
Sell for more on Zillow
Get a free Zillow Showcase℠ listing and you could sell for .
$376,900
2% more+ $7,538
With Zillow Showcase(estimated)
$384,438
