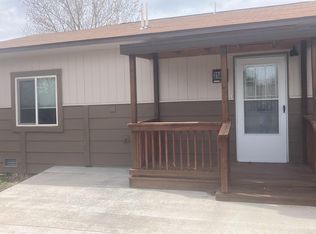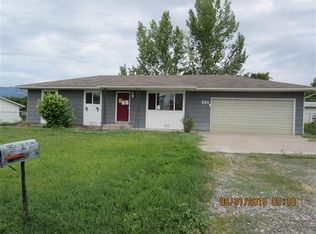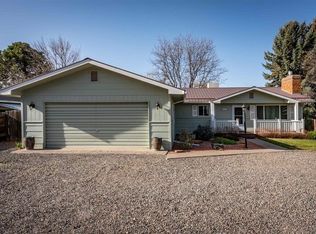Sold inner office
$507,500
214 SW 8th Circle, Cedaredge, CO 81413
5beds
2,511sqft
Stick Built
Built in 1978
0.31 Acres Lot
$497,700 Zestimate®
$202/sqft
$2,501 Estimated rent
Home value
$497,700
$473,000 - $523,000
$2,501/mo
Zestimate® history
Loading...
Owner options
Explore your selling options
What's special
IN-LAWS SUITE/INCOME APARTMENT! conveniently located in Cedaredge, the desirable home has been modernized into a spacious open concept 3/3 with a 2 car garage and great room. Fresh paint inside and out in neutral colors, new 30 year roof Natural gas high efficiency furnace/AC system installed in (2021), on demand gas water heater (2021). New LG appliance package, including a 5 burner gas range, 2 refrigerators, and a 2 bowl deep sink with Delta touch faucet. The cabinet treatment and the Life proof waterproof flooring transformed the kitchen into a modern farmhouse look. The dining area seats 6 comfortably. The front living area is bright and open to kitchen/dining. The great room is HUGE! Double doors open from the Great room onto the covered patio space with a wonderful view of the mesa. All windows have waffle shades and all ceiling fans/lights are remote controlled. The master bedroom offers an updated master bath done in soft greys. The main bath is spacious and done in earth tones. The in-law apartment has access to the main house, or can be closed off and used as 2/1 rental. It was built for aging parents and features a huge zero threshold shower, grab bars, wide hall and doors. The apartment has its own HVAC, on demand water heater, paved driveway, and rear covered deck. You can't go wrong with the options this home offers! Don't let the idea of renters scare you - the house still "lives" like a family home.
Zillow last checked: 8 hours ago
Listing updated: March 08, 2024 at 03:14pm
Listed by:
Curtis McCrackin 970-250-4142,
Mountain Valley Realty LLC
Bought with:
Curtis McCrackin
Mountain Valley Realty LLC
Source: CREN,MLS#: 807187
Facts & features
Interior
Bedrooms & bathrooms
- Bedrooms: 5
- Bathrooms: 4
- Full bathrooms: 3
- 1/2 bathrooms: 1
Primary bedroom
- Level: Main
- Area: 182
- Dimensions: 14 x 13
Bedroom 2
- Area: 120
- Dimensions: 10 x 12
Bedroom 3
- Area: 108
- Dimensions: 12 x 9
Dining room
- Features: Eat-in Kitchen
Kitchen
- Area: 240
- Dimensions: 20 x 12
Living room
- Area: 260
- Dimensions: 20 x 13
Office
- Area: 414
- Dimensions: 23 x 18
Cooling
- Central Air, Ceiling Fan(s)
Appliances
- Included: Dishwasher, Dryer, Range, Refrigerator, Washer
Features
- Ceiling Fan(s)
- Flooring: Carpet-Partial, Vinyl
- Basement: Crawl Space
Interior area
- Total structure area: 2,511
- Total interior livable area: 2,511 sqft
- Finished area above ground: 2,511
Property
Parking
- Total spaces: 2
- Parking features: Attached Garage, Garage Door Opener
- Attached garage spaces: 2
Features
- Levels: One
- Stories: 1
- Patio & porch: Patio, Deck
Lot
- Size: 0.31 Acres
Details
- Additional structures: Shed(s)
- Parcel number: 319329216001
- Zoning description: Residential Single Family
Construction
Type & style
- Home type: SingleFamily
- Architectural style: Ranch
- Property subtype: Stick Built
Materials
- Wood Frame, Brick, Wood Siding
- Roof: Architectural Shingles
Condition
- New construction: No
- Year built: 1978
Utilities & green energy
- Sewer: Public Sewer
- Water: City Water
- Utilities for property: Electricity Connected, Internet, Natural Gas Connected
Community & neighborhood
Location
- Region: Cedaredge
- Subdivision: West Ador
Price history
| Date | Event | Price |
|---|---|---|
| 3/8/2024 | Sold | $507,500-4.2%$202/sqft |
Source: | ||
| 2/27/2024 | Contingent | $529,900$211/sqft |
Source: | ||
| 10/20/2023 | Price change | $529,900-3.6%$211/sqft |
Source: | ||
| 9/13/2023 | Price change | $549,900-4.4%$219/sqft |
Source: | ||
| 8/21/2023 | Listed for sale | $575,000+210.8%$229/sqft |
Source: | ||
Public tax history
| Year | Property taxes | Tax assessment |
|---|---|---|
| 2024 | $1,073 +18.4% | $16,383 -14.9% |
| 2023 | $906 +0.4% | $19,248 +42.3% |
| 2022 | $903 | $13,525 -2.8% |
Find assessor info on the county website
Neighborhood: 81413
Nearby schools
GreatSchools rating
- 5/10Cedaredge Elementary SchoolGrades: PK-5Distance: 0.4 mi
- 5/10Cedaredge Middle SchoolGrades: 6-8Distance: 0.6 mi
- 6/10Cedaredge High SchoolGrades: 9-12Distance: 0.6 mi
Schools provided by the listing agent
- Elementary: Cedaredge K-5
- Middle: Cedaredge 6-8
- High: Cedaredge 9-12
Source: CREN. This data may not be complete. We recommend contacting the local school district to confirm school assignments for this home.

Get pre-qualified for a loan
At Zillow Home Loans, we can pre-qualify you in as little as 5 minutes with no impact to your credit score.An equal housing lender. NMLS #10287.


