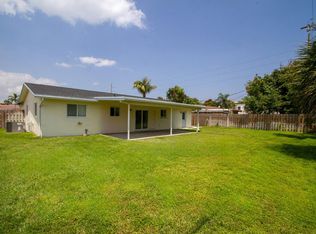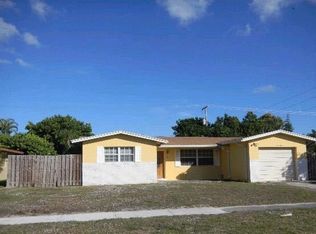COURTESY OF Boca Real Estators This beautifully renovated 4BR/@BA home is right in the heart of highly desirable prime east Boca Raton. This spacious 4-bedroom, 2-bathroom home is just over a mile from the beach and within walking distance to Mizner Park, the Boca Community Center and Playground, the Public Library, and more. Step inside to discover gorgeous original terrazzo floors in a timeless light gray and white palette, adding a touch of retro elegance to the fresh, contemporary feel. Enjoy brand-new updated and renovated kitchen and bathrooms. The home features a large, fenced-in backyardperfect for entertaining, plus a covered porch for relaxing outdoors year-round. Landscaping and pest control are included. Located in a quiet, family-friendly neighborhood with A-rated schools and all the best of Boca just minutes away.
This property is off market, which means it's not currently listed for sale or rent on Zillow. This may be different from what's available on other websites or public sources.

