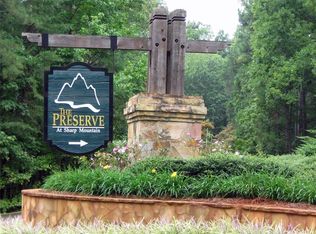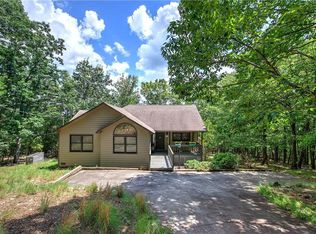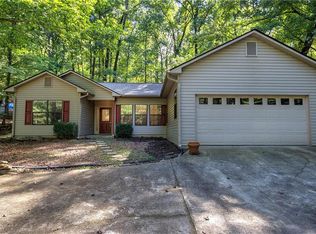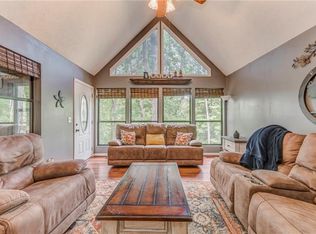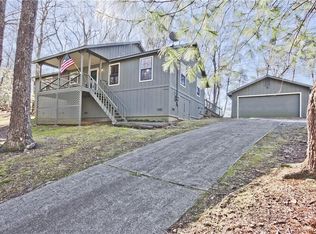Tucked into the natural beauty of Bent Tree, this charming three-bedroom, two-bath home offers mountain living at its best. Built in 1984 and thoughtfully maintained, the home sits on a .46-acre lot with a gentle driveway and is conveniently located near the back gate for easy access. The open floor plan features a soaring cathedral ceiling in the great room, anchored by a cozy wood-burning stove, perfect for cool mountain evenings. The primary suite is located on the main level, along with a spacious home office ideal for remote work or creative pursuits. Two expansive screened porches span the width of the home—ideal for relaxing, entertaining, or enjoying the potential for long-range views. A wraparound deck further enhances outdoor living options. The terrace level includes two guest bedrooms, a full bath, and a dedicated craft room for hobbies or additional storage. This inviting mountain retreat blends comfort, function, and character in a peaceful gated community with resort-style amenities. Bent Tree encompasses 3500 acres and features 24/7 security, a 110-Acre private, stocked lake perfect for fishing and kayaking, an 18-Hole Joe Lee designed golf course, four tennis courts (two inside for year round play and two clay courts ), six pickleball courts (four outside and two inside), two pools, a beach area, hiking trails, water falls, its own fire department and water system, a dog park, bocce ball court, basketball court, horseshoe court, playground, boat storage, boat launch area, clubhouse, restaurant, waterfalls and hiking trails.
Active
$365,000
214 S View Trl, Jasper, GA 30143
3beds
1,790sqft
Est.:
Single Family Residence, Residential, Cabin
Built in 1984
0.46 Acres Lot
$358,800 Zestimate®
$204/sqft
$372/mo HOA
What's special
Cozy wood-burning stoveWraparound deckOpen floor planDedicated craft roomSpacious home officeExpansive screened porchesSoaring cathedral ceiling
- 223 days |
- 749 |
- 28 |
Zillow last checked: 8 hours ago
Listing updated: January 05, 2026 at 06:55am
Listing Provided by:
The Witmer Group,
Craft, Inc.,
Katie Witmer Hall,
Craft, Inc.
Source: FMLS GA,MLS#: 7589891
Tour with a local agent
Facts & features
Interior
Bedrooms & bathrooms
- Bedrooms: 3
- Bathrooms: 2
- Full bathrooms: 2
- Main level bathrooms: 1
- Main level bedrooms: 1
Rooms
- Room types: Office, Other
Primary bedroom
- Features: Master on Main
- Level: Master on Main
Bedroom
- Features: Master on Main
Primary bathroom
- Features: Tub/Shower Combo
Dining room
- Features: Dining L, Open Concept
Kitchen
- Features: Cabinets Stain, Kitchen Island, Laminate Counters, View to Family Room
Heating
- Electric
Cooling
- Ceiling Fan(s), Central Air
Appliances
- Included: Dishwasher, Dryer, Electric Range, Range Hood, Refrigerator, Washer
- Laundry: Lower Level
Features
- Cathedral Ceiling(s)
- Flooring: Carpet, Hardwood, Vinyl
- Windows: Double Pane Windows
- Basement: Daylight,Exterior Entry,Finished,Finished Bath,Full,Interior Entry
- Number of fireplaces: 1
- Fireplace features: Wood Burning Stove
- Common walls with other units/homes: No Common Walls
Interior area
- Total structure area: 1,790
- Total interior livable area: 1,790 sqft
- Finished area above ground: 918
- Finished area below ground: 871
Video & virtual tour
Property
Parking
- Total spaces: 2
- Parking features: Driveway, Kitchen Level, Level Driveway
- Has uncovered spaces: Yes
Accessibility
- Accessibility features: None
Features
- Levels: Two
- Stories: 2
- Patio & porch: Enclosed, Screened, Wrap Around
- Exterior features: Other
- Pool features: None
- Spa features: None
- Fencing: None
- Has view: Yes
- View description: Mountain(s), Trees/Woods
- Waterfront features: None
- Body of water: None
Lot
- Size: 0.46 Acres
- Dimensions: 84x289x45x296
- Features: Mountain Frontage, Sloped
Details
- Additional structures: None
- Parcel number: 024C 160
- Other equipment: None
- Horse amenities: None
Construction
Type & style
- Home type: SingleFamily
- Architectural style: Cabin
- Property subtype: Single Family Residence, Residential, Cabin
Materials
- Wood Siding
- Foundation: Concrete Perimeter
- Roof: Composition
Condition
- Resale
- New construction: No
- Year built: 1984
Utilities & green energy
- Electric: 110 Volts
- Sewer: Septic Tank
- Water: Public
- Utilities for property: Cable Available, Electricity Available, Water Available
Green energy
- Energy efficient items: None
- Energy generation: None
Community & HOA
Community
- Features: Clubhouse, Dog Park, Fishing, Gated, Golf, Homeowners Assoc, Lake, Pickleball, Playground, Pool, Restaurant, Tennis Court(s)
- Security: Smoke Detector(s)
- Subdivision: Bent Tree
HOA
- Has HOA: Yes
- Services included: Reserve Fund, Swim, Tennis
- HOA fee: $4,458 annually
- HOA phone: 770-893-2629
Location
- Region: Jasper
Financial & listing details
- Price per square foot: $204/sqft
- Tax assessed value: $140,875
- Annual tax amount: $1,021
- Date on market: 6/23/2025
- Cumulative days on market: 223 days
- Electric utility on property: Yes
- Road surface type: Asphalt
Estimated market value
$358,800
$341,000 - $377,000
$2,361/mo
Price history
Price history
| Date | Event | Price |
|---|---|---|
| 6/23/2025 | Listed for sale | $365,000+212%$204/sqft |
Source: | ||
| 8/20/2010 | Sold | $117,000$65/sqft |
Source: Public Record Report a problem | ||
Public tax history
Public tax history
| Year | Property taxes | Tax assessment |
|---|---|---|
| 2024 | $1,098 +2.1% | $56,350 +3.7% |
| 2023 | $1,076 -2.7% | $54,350 |
| 2022 | $1,105 -6.7% | $54,350 |
Find assessor info on the county website
BuyAbility℠ payment
Est. payment
$2,457/mo
Principal & interest
$1756
HOA Fees
$372
Other costs
$329
Climate risks
Neighborhood: 30143
Nearby schools
GreatSchools rating
- 6/10Jasper Middle SchoolGrades: 5-6Distance: 4.1 mi
- 3/10Pickens County Middle SchoolGrades: 7-8Distance: 4.6 mi
- 6/10Pickens County High SchoolGrades: 9-12Distance: 3.6 mi
Schools provided by the listing agent
- Elementary: Tate
- High: Pickens
Source: FMLS GA. This data may not be complete. We recommend contacting the local school district to confirm school assignments for this home.
- Loading
- Loading
