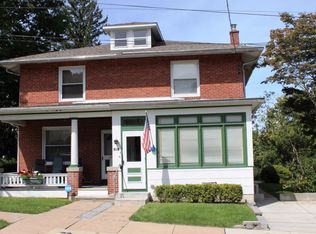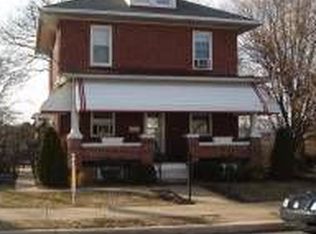Charming traditional home with Victorian flare, 214 South Miller Street, featuring 3, possible 4 bedrooms, 2 full baths, oversized lot, within short distance to Shillington Park and pool. Lovingly preserved with original charm while being consistently maintained with such items as a NEW ROOF in 2006, UPDATED PLUMBING, TYVAC WRAPPED and NEW SIDING in 2006, newer addition and updated kitchen. You?re going to love morning coffee on the side porch and evening breezes on the covered front porch. Enter foyer to beautiful staircase leading to oversized living room with gorgeous original wood flooring. Follow to very spacious updated kitchen adjacent to the newer addition that makes a great home office, breakfast nook, or full dining room. Convenient full bath on main level. Second level features two very nicely sized bedrooms with a third room that would make a wonderful extra sitting/dressing room to the primary bedroom, or could be used as an additional bedroom or nursery. A second full bath with corner shower completes the second level. Extra bonus third level finished attic is heated and ready to be yet another bedroom or den. There is a very large flat side yard and hardscaped patio that are wonderful for entertaining. Located in the highly desirable Shillington area with easy street parking, economical gas heating, close to schools, playground, pool and shopping. Call Agent to schedule a tour.
This property is off market, which means it's not currently listed for sale or rent on Zillow. This may be different from what's available on other websites or public sources.

