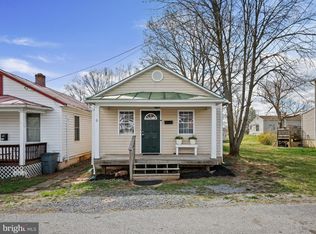Sold for $198,200
$198,200
214 S George St, Ranson, WV 25438
2beds
600sqft
Single Family Residence
Built in 1950
3,123 Square Feet Lot
$197,200 Zestimate®
$330/sqft
$1,290 Estimated rent
Home value
$197,200
$174,000 - $223,000
$1,290/mo
Zestimate® history
Loading...
Owner options
Explore your selling options
What's special
Charming Rancher Just Steps from Historic Downtown Charles Town! This adorable 600 sq ft ranch-style home offers unbeatable convenience and cozy living—all within walking distance to downtown shops, restaurants, and Hollywood Casino. Whether you're just starting out or looking to downsize, this 2-bedroom gem is the perfect fit. Enjoy a welcoming front porch, a rear deck overlooking a fenced backyard, and recent updates that add comfort and peace of mind: HVAC and fence (July 2022) and new dishwasher, new vinyl plank flooring in the living room (Sept 2024), fresh interior paint, new carpet, radon mitigation system, and bidet toilet seat (July 2025). Additional smart home features include a Nest front door camera and Kwikset electronic lock for added security. Don’t miss this move-in-ready home in a prime location! If you're looking to own and no longer paying a landlord this home is for you. Please call today.
Zillow last checked: 8 hours ago
Listing updated: October 10, 2025 at 10:02am
Listed by:
Greg Graham 304-671-3068,
ERA Liberty Realty
Bought with:
Matt Ridgeway
RE/MAX Real Estate Group
Source: Bright MLS,MLS#: WVJF2018568
Facts & features
Interior
Bedrooms & bathrooms
- Bedrooms: 2
- Bathrooms: 1
- Full bathrooms: 1
- Main level bathrooms: 1
- Main level bedrooms: 2
Bedroom 1
- Features: Ceiling Fan(s), Flooring - Carpet
- Level: Main
- Area: 72 Square Feet
- Dimensions: 9 x 8
Bedroom 2
- Features: Ceiling Fan(s), Flooring - Carpet
- Level: Main
- Area: 64 Square Feet
- Dimensions: 8 x 8
Kitchen
- Features: Ceiling Fan(s), Flooring - Ceramic Tile
- Level: Main
- Area: 100 Square Feet
- Dimensions: 10 x 10
Laundry
- Level: Main
- Area: 35 Square Feet
- Dimensions: 5 x 7
Living room
- Features: Ceiling Fan(s), Flooring - Luxury Vinyl Plank
- Level: Main
- Area: 144 Square Feet
- Dimensions: 12 x 12
Heating
- Heat Pump, Electric
Cooling
- Central Air, Electric
Appliances
- Included: Dishwasher, Microwave, Oven/Range - Electric, Refrigerator, Washer/Dryer Stacked, Electric Water Heater
- Laundry: Main Level, Laundry Room
Features
- Ceiling Fan(s), Floor Plan - Traditional, Eat-in Kitchen, Dry Wall
- Flooring: Carpet, Ceramic Tile, Luxury Vinyl, Vinyl
- Basement: Connecting Stairway,Unfinished
- Has fireplace: No
Interior area
- Total structure area: 600
- Total interior livable area: 600 sqft
- Finished area above ground: 600
- Finished area below ground: 0
Property
Parking
- Parking features: On Street
- Has uncovered spaces: Yes
Accessibility
- Accessibility features: None
Features
- Levels: One
- Stories: 1
- Patio & porch: Deck, Porch
- Pool features: None
- Fencing: Back Yard
Lot
- Size: 3,123 sqft
- Features: Rear Yard
Details
- Additional structures: Above Grade, Below Grade
- Parcel number: 08 6010600000000
- Zoning: 101
- Special conditions: Standard
Construction
Type & style
- Home type: SingleFamily
- Architectural style: Ranch/Rambler
- Property subtype: Single Family Residence
Materials
- Frame, Vinyl Siding
- Foundation: Permanent
- Roof: Asphalt
Condition
- Good
- New construction: No
- Year built: 1950
Utilities & green energy
- Sewer: Public Sewer
- Water: Public
- Utilities for property: Electricity Available, Water Available
Community & neighborhood
Location
- Region: Ranson
- Subdivision: None Available
- Municipality: Ranson
Other
Other facts
- Listing agreement: Exclusive Right To Sell
- Listing terms: Cash,Conventional,FHA,FMHA,USDA Loan,VA Loan
- Ownership: Fee Simple
Price history
| Date | Event | Price |
|---|---|---|
| 9/30/2025 | Sold | $198,200-5.6%$330/sqft |
Source: | ||
| 9/2/2025 | Contingent | $210,000$350/sqft |
Source: | ||
| 8/11/2025 | Price change | $210,000-4.1%$350/sqft |
Source: | ||
| 7/23/2025 | Listed for sale | $219,000+32.7%$365/sqft |
Source: | ||
| 6/3/2022 | Sold | $165,000-2.9%$275/sqft |
Source: | ||
Public tax history
| Year | Property taxes | Tax assessment |
|---|---|---|
| 2025 | $1,064 +5% | $76,000 +6.6% |
| 2024 | $1,013 +0.2% | $71,300 |
| 2023 | $1,011 -34.9% | $71,300 +32.3% |
Find assessor info on the county website
Neighborhood: 25438
Nearby schools
GreatSchools rating
- 3/10Ranson Elementary SchoolGrades: PK-5Distance: 0.6 mi
- 7/10Wildwood Middle SchoolGrades: 6-8Distance: 4.6 mi
- 7/10Jefferson High SchoolGrades: 9-12Distance: 4.3 mi
Schools provided by the listing agent
- District: Jefferson County Schools
Source: Bright MLS. This data may not be complete. We recommend contacting the local school district to confirm school assignments for this home.
Get a cash offer in 3 minutes
Find out how much your home could sell for in as little as 3 minutes with a no-obligation cash offer.
Estimated market value$197,200
Get a cash offer in 3 minutes
Find out how much your home could sell for in as little as 3 minutes with a no-obligation cash offer.
Estimated market value
$197,200
