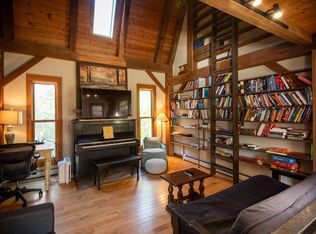Closed
Listed by:
Kristin Comeau,
TPW Real Estate 802-366-1430,
Elliott Nachwalter,
TPW Real Estate
Bought with: McChesney RE, Inc.
$655,000
214 South End Road, Mount Tabor, VT 05253
5beds
2,700sqft
Single Family Residence
Built in 1988
3 Acres Lot
$-- Zestimate®
$243/sqft
$3,085 Estimated rent
Home value
Not available
Estimated sales range
Not available
$3,085/mo
Zestimate® history
Loading...
Owner options
Explore your selling options
What's special
A River Runs Through It! This Conservationist’s dream is perched on a knoll above the meandering Otter Creek and borders the Green Mountain National Forest on the east and west. The original three-bedroom Cape-style home was built in 1988 and expanded with a post-and-beam addition in 1999, offering a Great Room with an exquisite fireplace, two additional bedrooms, an oversized two-car garage, a cozy office/library, and comfortable loft space overlooking the Great Room. You will appreciate the 2003 addition of a spacious sunroom. The energy/heating system includes heating options for wood, oil, or a combination of both and two solar arrays to help with your electric usage. The woodshed holds ~6 cords and is conveniently located next to the garage/driveway. With Emerald Lake just down the road, 12 minutes to Manchester, 25 minutes to Bromley Mountain Ski Resort, and 25 minutes to Rutland, this Vermont country home is in a prime location for year-round or seasonal use. Don’t let this one get away!
Zillow last checked: 8 hours ago
Listing updated: June 02, 2025 at 09:42am
Listed by:
Kristin Comeau,
TPW Real Estate 802-366-1430,
Elliott Nachwalter,
TPW Real Estate
Bought with:
Robin Chesnut-Tangerman
McChesney RE, Inc.
Source: PrimeMLS,MLS#: 5036855
Facts & features
Interior
Bedrooms & bathrooms
- Bedrooms: 5
- Bathrooms: 2
- Full bathrooms: 2
Heating
- Oil, Wood, Forced Air, Passive Solar, Wood Furnace, Wood/Oil Combo Furnace
Cooling
- None
Appliances
- Included: Dishwasher, Dryer, Microwave, Gas Range, Refrigerator, Washer, Heat Pump Water Heater
- Laundry: In Basement
Features
- Cedar Closet(s), Ceiling Fan(s), Dining Area, Hearth, Kitchen Island, Kitchen/Dining, Primary BR w/ BA, Natural Light, Natural Woodwork, Vaulted Ceiling(s), Walk-In Closet(s)
- Flooring: Carpet, Ceramic Tile, Slate/Stone, Wood
- Windows: Screens
- Basement: Bulkhead,Concrete,Full,Unfinished,Walkout,Interior Access,Exterior Entry,Basement Stairs,Walk-Out Access
- Has fireplace: Yes
- Fireplace features: Wood Burning
Interior area
- Total structure area: 4,568
- Total interior livable area: 2,700 sqft
- Finished area above ground: 2,700
- Finished area below ground: 0
Property
Parking
- Total spaces: 2
- Parking features: Gravel, Right-Of-Way (ROW), Driveway, Garage, Parking Spaces 3 - 5
- Garage spaces: 2
- Has uncovered spaces: Yes
Accessibility
- Accessibility features: 1st Floor Bedroom, 1st Floor Full Bathroom, 1st Floor Hrd Surfce Flr, 1st Floor Low-Pile Carpet, Hard Surface Flooring, Low Pile Carpet
Features
- Levels: One and One Half
- Stories: 1
- Patio & porch: Patio, Enclosed Porch
- Exterior features: Garden, Other - See Remarks, Storage
- Fencing: Partial
- Has view: Yes
- View description: Mountain(s)
- Waterfront features: Stream
- Body of water: Otter Creek
- Frontage length: Water frontage: 450,Road frontage: 746
Lot
- Size: 3 Acres
- Features: Country Setting, Sloped, Trail/Near Trail, Adjoins St/Nat'l Forest, Valley, Near Railroad
Details
- Parcel number: 42013110105
- Zoning description: none
- Other equipment: Standby Generator
Construction
Type & style
- Home type: SingleFamily
- Architectural style: Cape
- Property subtype: Single Family Residence
Materials
- Post and Beam, Wood Frame, Vinyl Siding
- Foundation: Concrete
- Roof: Shingle
Condition
- New construction: No
- Year built: 1988
Utilities & green energy
- Electric: 100 Amp Service, Circuit Breakers, Generator, Off Peak, Net Meter
- Sewer: 1000 Gallon, Septic Tank
- Utilities for property: Phone, Cable, Telephone at Site
Community & neighborhood
Security
- Security features: Carbon Monoxide Detector(s), Smoke Detector(s)
Location
- Region: East Dorset
Other
Other facts
- Road surface type: Paved
Price history
| Date | Event | Price |
|---|---|---|
| 6/2/2025 | Sold | $655,000-4.4%$243/sqft |
Source: | ||
| 4/18/2025 | Listed for sale | $685,000$254/sqft |
Source: | ||
Public tax history
| Year | Property taxes | Tax assessment |
|---|---|---|
| 2019 | -- | $391,000 |
| 2018 | -- | $391,000 |
| 2017 | -- | $391,000 |
Find assessor info on the county website
Neighborhood: 05253
Nearby schools
GreatSchools rating
- 6/10Dorset Elementary SchoolGrades: PK-8Distance: 7.6 mi
- NABurr & Burton AcademyGrades: 9-12Distance: 11.4 mi
- NACurrier Memorial Usd #23Grades: PK-5Distance: 2.4 mi
Get pre-qualified for a loan
At Zillow Home Loans, we can pre-qualify you in as little as 5 minutes with no impact to your credit score.An equal housing lender. NMLS #10287.
