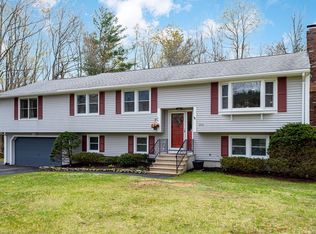Sold for $400,000 on 02/07/24
$400,000
214 S Ashburnham Rd, Westminster, MA 01473
3beds
1,282sqft
Single Family Residence
Built in 1979
1.28 Acres Lot
$441,000 Zestimate®
$312/sqft
$2,839 Estimated rent
Home value
$441,000
$410,000 - $476,000
$2,839/mo
Zestimate® history
Loading...
Owner options
Explore your selling options
What's special
Welcome to this charming, raised ranch nestled on over 1 acre of land, offering ample privacy and serenity owned by the same family for 36 years. This home promises comfort and warmth with an open floor plan that seamlessly connects the Kitchen, Dining, Living Room with fireplace and heated Sunporch. Enjoy the brand-new carpeting in the 3 spacious bedrooms. The wood floors throughout most of the main level complement the home’s aesthetic. Vinyl siding and windows ensure low maintenance. The lower level, featuring above-ground windows, offers abundant potential for additional living space. With a 2-car garage underneath and plenty of off-street parking, convenience is never compromised. Don't miss the opportunity to make this delightful property your own haven. Quick closing is possible. Showings will begin immediately.
Zillow last checked: 8 hours ago
Listing updated: February 07, 2024 at 03:58pm
Listed by:
Brenda Albert 978-621-3168,
LAER Realty Partners 978-534-3100
Bought with:
Patricia Almeida Vega
Vega Realty, LLC
Source: MLS PIN,MLS#: 73176742
Facts & features
Interior
Bedrooms & bathrooms
- Bedrooms: 3
- Bathrooms: 1
- Full bathrooms: 1
- Main level bathrooms: 1
- Main level bedrooms: 3
Primary bedroom
- Features: Closet, Flooring - Wall to Wall Carpet
- Level: Main,First
- Area: 154
- Dimensions: 14 x 11
Bedroom 2
- Features: Closet, Flooring - Wall to Wall Carpet
- Level: Main,First
- Area: 117
- Dimensions: 13 x 9
Bedroom 3
- Features: Closet, Flooring - Wall to Wall Carpet
- Level: Main,First
- Area: 81
- Dimensions: 9 x 9
Primary bathroom
- Features: No
Bathroom 1
- Features: Bathroom - Full, Bathroom - With Tub & Shower, Closet, Flooring - Wood
- Level: Main,First
- Area: 77
- Dimensions: 11 x 7
Dining room
- Features: Ceiling Fan(s), Flooring - Wood, Open Floorplan, Lighting - Overhead
- Level: Main,First
- Area: 99
- Dimensions: 11 x 9
Kitchen
- Features: Flooring - Wood, Dining Area, Open Floorplan
- Level: Main,First
- Area: 99
- Dimensions: 11 x 9
Living room
- Features: Flooring - Wood, Window(s) - Bay/Bow/Box, Cable Hookup, Open Floorplan
- Level: Main,First
- Area: 182
- Dimensions: 14 x 13
Heating
- Electric
Cooling
- None
Appliances
- Laundry: Gas Dryer Hookup, Exterior Access, Washer Hookup, In Basement
Features
- Slider, Sunken, Entrance Foyer, Sun Room
- Flooring: Wood, Vinyl, Carpet, Flooring - Wall to Wall Carpet
- Basement: Full,Interior Entry,Concrete,Unfinished
- Number of fireplaces: 1
- Fireplace features: Living Room
Interior area
- Total structure area: 1,282
- Total interior livable area: 1,282 sqft
Property
Parking
- Total spaces: 4
- Parking features: Under, Garage Faces Side, Paved Drive, Off Street, Paved
- Attached garage spaces: 2
- Uncovered spaces: 2
Features
- Exterior features: Storage
- Waterfront features: Lake/Pond, 1 to 2 Mile To Beach, Beach Ownership(Other (See Remarks))
Lot
- Size: 1.28 Acres
- Features: Wooded, Level
Details
- Parcel number: M:46 B: L:16,3650228
- Zoning: R2
Construction
Type & style
- Home type: SingleFamily
- Architectural style: Raised Ranch
- Property subtype: Single Family Residence
Materials
- Frame
- Foundation: Concrete Perimeter
- Roof: Shingle
Condition
- Year built: 1979
Utilities & green energy
- Electric: 110 Volts, 220 Volts, Circuit Breakers, 200+ Amp Service
- Sewer: Private Sewer
- Water: Private
- Utilities for property: for Electric Range, for Gas Dryer, Washer Hookup
Community & neighborhood
Community
- Community features: Stable(s), Golf, Laundromat, Conservation Area, Highway Access, House of Worship, Public School
Location
- Region: Westminster
Other
Other facts
- Road surface type: Paved
Price history
| Date | Event | Price |
|---|---|---|
| 2/7/2024 | Sold | $400,000+2.8%$312/sqft |
Source: MLS PIN #73176742 | ||
| 11/8/2023 | Contingent | $389,000$303/sqft |
Source: MLS PIN #73176742 | ||
| 11/2/2023 | Listed for sale | $389,000+203.9%$303/sqft |
Source: MLS PIN #73176742 | ||
| 8/3/1987 | Sold | $128,000$100/sqft |
Source: Public Record | ||
Public tax history
| Year | Property taxes | Tax assessment |
|---|---|---|
| 2025 | $4,057 +4% | $329,800 +3.6% |
| 2024 | $3,901 -3.5% | $318,200 +2.8% |
| 2023 | $4,043 +1.7% | $309,600 +23% |
Find assessor info on the county website
Neighborhood: 01473
Nearby schools
GreatSchools rating
- NAMeetinghouse SchoolGrades: PK-1Distance: 2.7 mi
- 6/10Overlook Middle SchoolGrades: 6-8Distance: 2.3 mi
- 8/10Oakmont Regional High SchoolGrades: 9-12Distance: 2.2 mi
Schools provided by the listing agent
- Elementary: Westminster
- Middle: Overlook Middle
- High: Oakmont
Source: MLS PIN. This data may not be complete. We recommend contacting the local school district to confirm school assignments for this home.

Get pre-qualified for a loan
At Zillow Home Loans, we can pre-qualify you in as little as 5 minutes with no impact to your credit score.An equal housing lender. NMLS #10287.
Sell for more on Zillow
Get a free Zillow Showcase℠ listing and you could sell for .
$441,000
2% more+ $8,820
With Zillow Showcase(estimated)
$449,820