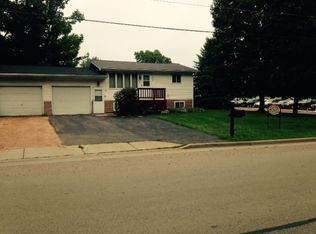Closed
$115,000
214 South 6TH STREET, Abbotsford, WI 54405
3beds
1,529sqft
Single Family Residence
Built in 1971
0.36 Acres Lot
$186,300 Zestimate®
$75/sqft
$1,495 Estimated rent
Home value
$186,300
$171,000 - $201,000
$1,495/mo
Zestimate® history
Loading...
Owner options
Explore your selling options
What's special
Bi-level Raised Ranch on corner lot. Main floor has living room, eat-in kitchen, full bath and 2 bedrooms. Lower level has entrance from garage into 12x21 family room. Lower level has L shaped large bedroom with large closet. Laundry room is also on lower level with half bath. Kitchen was remodeled and newer tile and vinyl plank flooring added to some areas. Home sits at angle to corner of lot. Easy access to Hwy 29. 2 windows air conditioners included. Garage is over sized 2 cars plus! Vinyl plank flooring will be completed on the interior steps as well as trim around closet doors and windows. Painting will be finished in stair case and kitchen. Carpet will be put in family room off garage. Bath tub will be repaired. New door knob will be in place on garage service door. Outer wall on garage was redone with new foundation blocks adjustment on East side.
Zillow last checked: 8 hours ago
Listing updated: August 11, 2023 at 05:34am
Listed by:
CHAR BARR Main:715-359-0521,
COLDWELL BANKER ACTION
Bought with:
Char Barr
Source: WIREX MLS,MLS#: 22232864 Originating MLS: Central WI Board of REALTORS
Originating MLS: Central WI Board of REALTORS
Facts & features
Interior
Bedrooms & bathrooms
- Bedrooms: 3
- Bathrooms: 2
- Full bathrooms: 1
- 1/2 bathrooms: 1
- Main level bedrooms: 2
Primary bedroom
- Level: Main
- Area: 144
- Dimensions: 12 x 12
Bedroom 2
- Level: Main
- Area: 132
- Dimensions: 12 x 11
Bedroom 3
- Level: Lower
- Area: 336
- Dimensions: 16 x 21
Family room
- Level: Lower
- Area: 252
- Dimensions: 12 x 21
Kitchen
- Level: Main
- Area: 144
- Dimensions: 12 x 12
Living room
- Level: Main
- Area: 192
- Dimensions: 12 x 16
Heating
- Natural Gas, Forced Air
Cooling
- Wall/Window Unit(s)
Appliances
- Included: Refrigerator, Range/Oven, Dishwasher, Washer, Dryer
Features
- High Speed Internet
- Flooring: Carpet, Tile, Vinyl
- Basement: Partially Finished,Full,Sump Pump
Interior area
- Total structure area: 1,529
- Total interior livable area: 1,529 sqft
- Finished area above ground: 864
- Finished area below ground: 665
Property
Parking
- Total spaces: 3
- Parking features: 3 Car, Attached, Garage Door Opener
- Attached garage spaces: 3
Features
- Levels: Bi-Level
Lot
- Size: 0.36 Acres
- Dimensions: 107 x 145
Details
- Parcel number: 20128020621074
- Zoning: Residential
- Special conditions: Arms Length
Construction
Type & style
- Home type: SingleFamily
- Architectural style: Raised Ranch
- Property subtype: Single Family Residence
Materials
- Vinyl Siding
- Roof: Shingle
Condition
- 21+ Years
- New construction: No
- Year built: 1971
Utilities & green energy
- Sewer: Public Sewer
- Water: Public
- Utilities for property: Cable Available
Community & neighborhood
Security
- Security features: Smoke Detector(s)
Location
- Region: Abbotsford
- Municipality: Abbotsford
Other
Other facts
- Listing terms: Arms Length Sale
Price history
| Date | Event | Price |
|---|---|---|
| 8/11/2023 | Sold | $115,000-11.5%$75/sqft |
Source: | ||
| 7/11/2023 | Pending sale | $129,900$85/sqft |
Source: | ||
| 7/10/2023 | Listed for sale | $129,900+38.6%$85/sqft |
Source: | ||
| 10/9/2020 | Sold | $93,700+4.1%$61/sqft |
Source: Public Record Report a problem | ||
| 7/27/2020 | Listed for sale | $90,000-1.1%$59/sqft |
Source: FIRST WEBER #22004002 Report a problem | ||
Public tax history
| Year | Property taxes | Tax assessment |
|---|---|---|
| 2024 | $1,873 +2.9% | $97,400 |
| 2023 | $1,821 -1.4% | $97,400 +25.8% |
| 2022 | $1,846 +0.1% | $77,400 |
Find assessor info on the county website
Neighborhood: 54405
Nearby schools
GreatSchools rating
- 3/10Abbotsford Elementary SchoolGrades: PK-5Distance: 1 mi
- 4/10Abbotsford Middle/Senior High SchoolGrades: 6-12Distance: 1 mi
Schools provided by the listing agent
- Elementary: Abbotsford
- Middle: Abbotsford
- High: Abbotsford
- District: Abbotsford
Source: WIREX MLS. This data may not be complete. We recommend contacting the local school district to confirm school assignments for this home.

Get pre-qualified for a loan
At Zillow Home Loans, we can pre-qualify you in as little as 5 minutes with no impact to your credit score.An equal housing lender. NMLS #10287.
