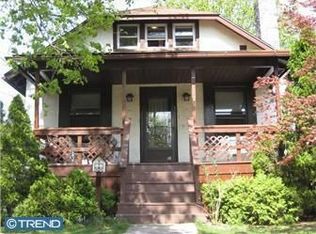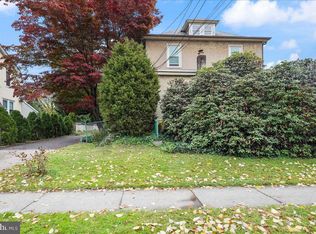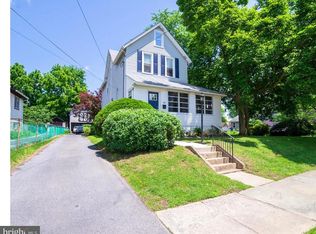Sold for $450,000 on 05/30/25
$450,000
214 Rutledge Ave, Morton, PA 19070
4beds
2,034sqft
Single Family Residence
Built in 1920
9,148 Square Feet Lot
$456,500 Zestimate®
$221/sqft
$2,725 Estimated rent
Home value
$456,500
$411,000 - $507,000
$2,725/mo
Zestimate® history
Loading...
Owner options
Explore your selling options
What's special
Built in the 1920's this wonderful home has been lovingly cared for and maintained by the same owners for nearly 45 years. Loaded with charm and special features throughout including a fabulous covered front porch, a perfect place to sit and relax. There is a lovely foyer entry with coat closet and a living room to the right with a gas fireplace and built-in bookshelves. The living room opens into a gorgeous light filled dining room with wainscotting. The eat-in kitchen has been recently updated and features tons of storage and cabinetry including a pantry and stackable washer and dryer, granite counter tops and radiant heated floors. The kitchen has sliders that lead to a back deck that overlooks a large flat fenced in backyard. There is a large powder room as well. There are four generous size bedrooms on the second floor and an updated hall bath. The third floor includes a bonus room perfect for an office, den, playroom, craft room, etc. and floored storage area. In addition this home has an amazing location with sidewalks and a park across the street and is within the awarding winning Wallingford-Swarthmore School District.
Zillow last checked: 8 hours ago
Listing updated: May 30, 2025 at 05:02pm
Listed by:
Erica Kaufman 610-246-3187,
Compass RE
Bought with:
Perri Evanson, AB067620
BHHS Fox & Roach-Media
Source: Bright MLS,MLS#: PADE2088450
Facts & features
Interior
Bedrooms & bathrooms
- Bedrooms: 4
- Bathrooms: 2
- Full bathrooms: 1
- 1/2 bathrooms: 1
- Main level bathrooms: 1
Dining room
- Level: Main
Kitchen
- Level: Main
Living room
- Level: Main
Heating
- Hot Water, Natural Gas
Cooling
- Wall Unit(s), Window Unit(s), Electric
Appliances
- Included: Gas Water Heater
- Laundry: Main Level
Features
- Basement: Unfinished,Walk-Out Access
- Number of fireplaces: 1
- Fireplace features: Gas/Propane
Interior area
- Total structure area: 2,034
- Total interior livable area: 2,034 sqft
- Finished area above ground: 2,034
- Finished area below ground: 0
Property
Parking
- Total spaces: 3
- Parking features: Driveway
- Uncovered spaces: 3
Accessibility
- Accessibility features: None
Features
- Levels: Two
- Stories: 2
- Pool features: None
Lot
- Size: 9,148 sqft
- Dimensions: 60.00 x 150.00
Details
- Additional structures: Above Grade, Below Grade
- Parcel number: 40000016601
- Zoning: RESIDENTIAL
- Special conditions: Standard
Construction
Type & style
- Home type: SingleFamily
- Architectural style: Colonial
- Property subtype: Single Family Residence
Materials
- Stucco
- Foundation: Stone
Condition
- New construction: No
- Year built: 1920
Utilities & green energy
- Sewer: Public Sewer
- Water: Public
Community & neighborhood
Location
- Region: Morton
- Subdivision: None Available
- Municipality: RUTLEDGE BORO
Other
Other facts
- Listing agreement: Exclusive Agency
- Ownership: Fee Simple
Price history
| Date | Event | Price |
|---|---|---|
| 5/30/2025 | Sold | $450,000+2.5%$221/sqft |
Source: | ||
| 5/29/2025 | Pending sale | $439,000$216/sqft |
Source: | ||
| 4/25/2025 | Contingent | $439,000$216/sqft |
Source: | ||
| 4/22/2025 | Listed for sale | $439,000$216/sqft |
Source: | ||
Public tax history
Tax history is unavailable.
Neighborhood: 19070
Nearby schools
GreatSchools rating
- 7/10Swarthmore-Rutledge SchoolGrades: K-5Distance: 1 mi
- 6/10Strath Haven Middle SchoolGrades: 6-8Distance: 2.2 mi
- 9/10Strath Haven High SchoolGrades: 9-12Distance: 2.3 mi
Schools provided by the listing agent
- Elementary: Swarthmore-rutledge School
- Middle: Strath Haven
- High: Strath Haven
- District: Wallingford-swarthmore
Source: Bright MLS. This data may not be complete. We recommend contacting the local school district to confirm school assignments for this home.

Get pre-qualified for a loan
At Zillow Home Loans, we can pre-qualify you in as little as 5 minutes with no impact to your credit score.An equal housing lender. NMLS #10287.
Sell for more on Zillow
Get a free Zillow Showcase℠ listing and you could sell for .
$456,500
2% more+ $9,130
With Zillow Showcase(estimated)
$465,630

