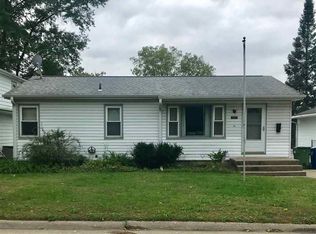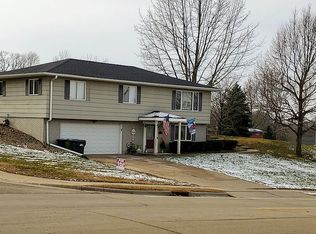Right across the street from Whittier Elementary, this beautiful 3-4 bedroom, 2 bath, 4 car garage, ranch style home with a walkout basement is in the heart of town! An airy, open-plan design features a kitchen with a large island that offers extra storage and eat-in seating, an upscale pantry, and stainless steel appliances. Three bedrooms on the main level with a full bathroom. Lower level has a non-conforming 4th bedroom, 2nd bath, family room with fireplace, and substantial storage! Pergo Laminate flooring throughout main level, BRAND NEW in 2021 laminate flooring in the kitchen. New water heater in 2019. The 12’x12’ screened in porch overlooks the spacious backyard. Off street parking includes an attached tandem 2 car garage and also a detached 24’x24’ 2 car garage. RIDING LAWN MOWER AND ALL STAINLESS STEEL APPLIANCES STAY!
This property is off market, which means it's not currently listed for sale or rent on Zillow. This may be different from what's available on other websites or public sources.

