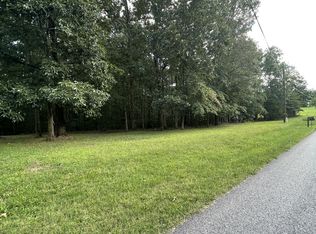Closed
$362,000
214 Rouse Rd, Dickson, TN 37055
3beds
1,930sqft
Single Family Residence, Residential
Built in 1976
1.5 Acres Lot
$383,500 Zestimate®
$188/sqft
$2,361 Estimated rent
Home value
$383,500
$345,000 - $418,000
$2,361/mo
Zestimate® history
Loading...
Owner options
Explore your selling options
What's special
Estate Sale. Great house w/ so much space. Beautiful setting. House is on Tract 5 (1.59 acres) $352,000 if sold with 1.5 acres. Adjoining tracts 3b & 4 (3.52 acres )will not be sold separately first without the house. Total Acreage in all tracts 5+ acres-$438000) Entry foyer w/side lights. Attached one car paneled garage w/textured ceiling. Plus 30x36 detached 2 car garage /workshop w/electric. One car garage door in bsmt. High ceilings. Additional storage bldg. Needs updating. Entry hall from garage to laundry rm & then into kitchen. Great way to bring in groceries. Laundry room on main floor w/sink & cabinets. Full basement w/refrigerator, sink, cabinets, gas heater & full bath. New roof 2021. As Is. Cash or Conventional.
Zillow last checked: 8 hours ago
Listing updated: July 17, 2024 at 08:52pm
Listing Provided by:
Judy White Walters 615-351-4782,
Century 21 Prestige Dickson
Bought with:
Liz Littleton, 362139
Century 21 Prestige Dickson
Source: RealTracs MLS as distributed by MLS GRID,MLS#: 2572290
Facts & features
Interior
Bedrooms & bathrooms
- Bedrooms: 3
- Bathrooms: 3
- Full bathrooms: 3
- Main level bedrooms: 3
Bedroom 1
- Features: Full Bath
- Level: Full Bath
- Area: 182 Square Feet
- Dimensions: 14x13
Bedroom 2
- Area: 130 Square Feet
- Dimensions: 13x10
Den
- Features: Paneled
- Level: Paneled
- Area: 247 Square Feet
- Dimensions: 19x13
Dining room
- Features: Combination
- Level: Combination
- Area: 154 Square Feet
- Dimensions: 14x11
Kitchen
- Features: Eat-in Kitchen
- Level: Eat-in Kitchen
- Area: 169 Square Feet
- Dimensions: 13x13
Living room
- Features: Combination
- Level: Combination
- Area: 234 Square Feet
- Dimensions: 18x13
Heating
- Central
Cooling
- Central Air
Appliances
- Included: Dishwasher, Refrigerator, Electric Oven, Electric Range
Features
- Entrance Foyer, Primary Bedroom Main Floor
- Flooring: Carpet, Tile, Vinyl
- Basement: Combination
- Number of fireplaces: 1
- Fireplace features: Den, Gas
Interior area
- Total structure area: 1,930
- Total interior livable area: 1,930 sqft
- Finished area above ground: 1,930
Property
Parking
- Total spaces: 4
- Parking features: Garage Faces Side
- Garage spaces: 4
Features
- Levels: One
- Stories: 1
- Patio & porch: Porch, Covered, Patio
Lot
- Size: 1.50 Acres
- Dimensions: 5+
- Features: Level
Details
- Parcel number: 092 00515 000
- Special conditions: Standard
Construction
Type & style
- Home type: SingleFamily
- Architectural style: Ranch
- Property subtype: Single Family Residence, Residential
Materials
- Brick
- Roof: Shingle
Condition
- New construction: No
- Year built: 1976
Utilities & green energy
- Sewer: Septic Tank
- Water: Public
- Utilities for property: Water Available
Community & neighborhood
Location
- Region: Dickson
- Subdivision: Marsh-Northridges
Price history
| Date | Event | Price |
|---|---|---|
| 10/30/2023 | Sold | $362,000$188/sqft |
Source: | ||
| 10/29/2023 | Pending sale | $362,000-17.4%$188/sqft |
Source: | ||
| 9/30/2023 | Contingent | $438,000$227/sqft |
Source: | ||
| 9/21/2023 | Listed for sale | $438,000+8660%$227/sqft |
Source: | ||
| 7/9/1999 | Sold | $5,000$3/sqft |
Source: Public Record Report a problem | ||
Public tax history
| Year | Property taxes | Tax assessment |
|---|---|---|
| 2024 | $245 -78.5% | $14,525 -70.1% |
| 2023 | $1,140 | $48,525 |
| 2022 | $1,140 | $48,525 |
Find assessor info on the county website
Neighborhood: 37055
Nearby schools
GreatSchools rating
- 9/10Centennial Elementary SchoolGrades: PK-5Distance: 1.2 mi
- 6/10Dickson Middle SchoolGrades: 6-8Distance: 2.6 mi
- 5/10Dickson County High SchoolGrades: 9-12Distance: 1.7 mi
Schools provided by the listing agent
- Elementary: Centennial Elementary
- Middle: Dickson Middle School
- High: Dickson County High School
Source: RealTracs MLS as distributed by MLS GRID. This data may not be complete. We recommend contacting the local school district to confirm school assignments for this home.
Get a cash offer in 3 minutes
Find out how much your home could sell for in as little as 3 minutes with a no-obligation cash offer.
Estimated market value
$383,500
Get a cash offer in 3 minutes
Find out how much your home could sell for in as little as 3 minutes with a no-obligation cash offer.
Estimated market value
$383,500

