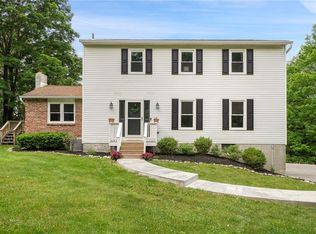Meticulously maintained 4 Bedroom 2.5 Bath Colonial nestled in Pleasant Valley T/LaGrange. Upon entering appreciate the details and layout of the home. French Style doors lead to the Formal Living Room with hardwood floors. Family and guests alike will enjoy the Formal Dining Room and build memorable moments. The Center of the home is the Kitchen with a casual dining area is designed for creating tantalizing treats and meals. Find a wonderful Seasonal Room to enjoy nature's changes throughout the year includes skylights, ceiling fans, pellet stove and wall of windows. And there's more... Cozy Family room with wood burning fireplace. First floor laundry room off the garage to complete the first level. The upper level brings areas of rest, play and study. An inviting Master Suite with 2 walk-in closets and Master Bath. Spacious 2/3 Secondary bedrooms and bonus room. The basement area has access to the back yard. Additional Features of the home also include, Architectural Shingled roof 2/3years old, Generator, Brick walkway, Quartz Counter top (kitchen) Appliances stay including the washer and dryer, Hardwood floors in most areas, Two Tiered Trex deck, additional garage space with loft. There is a 2 car garage attached to the house and an additional 2 car detached garage. The home is located in a great commuter location mins to the TS Parkway and Metro-north. Come see what this home has to offer and make it yours.
This property is off market, which means it's not currently listed for sale or rent on Zillow. This may be different from what's available on other websites or public sources.
