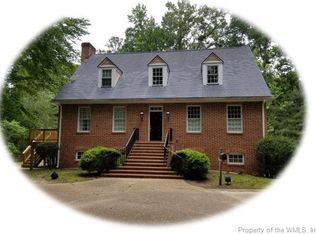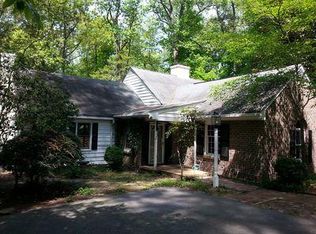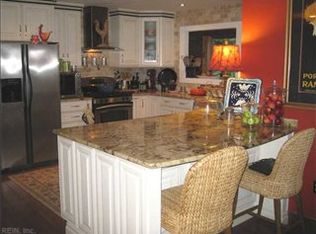Sold
$1,575,000
214 Rolfe Rd, Williamsburg, VA 23185
5beds
7,500sqft
Single Family Residence
Built in 1961
5.06 Acres Lot
$-- Zestimate®
$210/sqft
$6,303 Estimated rent
Home value
Not available
Estimated sales range
Not available
$6,303/mo
Zestimate® history
Loading...
Owner options
Explore your selling options
What's special
Extraordinary 7,500 sf all-brick Georgian on 5.06 acres w/exceptional quality, beautifully designed interiors & private outdoor living spaces. The main level offers: two primary suites w/fireplaces, formal dining room, formal living room w/fireplace, family room w/fireplace, rec room, laundry room, full bath, & powder room. Luxury primary suite wing features en suite bath with infinity tub, tile shower, two water closets, flex space, laundry, & amazing custom walk-in closet w/cedar closet. Eat-in kitchen features Sub-Zeros, cooktop, double ovens, warming drawer, & walk-in pantry. Upstairs offers three bedrooms, two with access to the exterior balcony, and two Jack and Jill baths. The exterior includes mature landscaping, gunite saltwater pool, pergola, off-street parking for 12+, four-car garage w/walk-up attic, a generator, and mail delivery to your front door. Prime location in the City of Williamsburg, less than one mile from The College of William & Mary, and Colonial Williamsburg.
Zillow last checked: 8 hours ago
Listing updated: May 23, 2025 at 05:05am
Listed by:
Andrea Kostoff Sarina,
Howard Hanna Real Estate Svcs. 757-229-0550
Bought with:
Robert Hornsby
Hornsby Real Estate Co.
Source: REIN Inc.,MLS#: 10562027
Facts & features
Interior
Bedrooms & bathrooms
- Bedrooms: 5
- Bathrooms: 6
- Full bathrooms: 5
- 1/2 bathrooms: 1
Primary bedroom
- Level: First
Heating
- Forced Air, Heat Pump, Zoned
Cooling
- Central Air, Heat Pump, Zoned
Appliances
- Included: Dishwasher, Disposal, Dryer, Microwave, Gas Range, Washer, Gas Water Heater
- Laundry: Washer Hookup
Features
- Cathedral Ceiling(s), Cedar Closet(s), Dual Entry Bath (Br & Br), Dual Entry Bath (Br & Hall), Primary Sink-Double, Walk-In Closet(s), Ceiling Fan(s), Entrance Foyer, Pantry
- Flooring: Ceramic Tile, Wood
- Basement: Crawl Space
- Attic: Permanent Stairs,Walk-In
- Number of fireplaces: 4
- Fireplace features: Fireplace Gas-natural, Wood Burning, Primary Bedroom
Interior area
- Total interior livable area: 7,500 sqft
Property
Parking
- Total spaces: 3
- Parking features: Garage Det 3+ Car, Oversized, 4 Space, Off Street
- Garage spaces: 3
Accessibility
- Accessibility features: Levered Door, Main Floor Laundry
Features
- Stories: 2
- Patio & porch: Patio, Porch
- Exterior features: Balcony
- Pool features: In Ground
- Has spa: Yes
- Spa features: Bath
- Fencing: None
- Has view: Yes
- View description: Trees/Woods
- Waterfront features: Not Waterfront
Lot
- Size: 5.06 Acres
- Features: Wooded
Details
- Additional structures: Gazebo
- Parcel number: 5231100002
- Zoning: RS-1
- Other equipment: Backup Generator
Construction
Type & style
- Home type: SingleFamily
- Architectural style: Colonial,Traditional
- Property subtype: Single Family Residence
Materials
- Brick
- Foundation: Basement
- Roof: Metal,Slate
Condition
- New construction: No
- Year built: 1961
Utilities & green energy
- Sewer: City/County
- Water: City/County
- Utilities for property: Cable Hookup
Community & neighborhood
Location
- Region: Williamsburg
- Subdivision: Ludwell Place
HOA & financial
HOA
- Has HOA: No
Price history
Price history is unavailable.
Public tax history
| Year | Property taxes | Tax assessment |
|---|---|---|
| 2025 | $9,862 +9.6% | $1,590,700 +5.5% |
| 2024 | $8,999 +6.5% | $1,508,200 +3.9% |
| 2023 | $8,452 +11.3% | $1,451,500 +6.5% |
Find assessor info on the county website
Neighborhood: 23185
Nearby schools
GreatSchools rating
- 6/10Matthew Whaley Elementary SchoolGrades: K-5Distance: 1.3 mi
- 8/10Berkeley Middle SchoolGrades: 6-8Distance: 1.2 mi
- 4/10Lafayette High SchoolGrades: 9-12Distance: 4.5 mi
Schools provided by the listing agent
- Elementary: Matthew Whaley Elementary
- Middle: Berkeley Middle
- High: Lafayette
Source: REIN Inc.. This data may not be complete. We recommend contacting the local school district to confirm school assignments for this home.
Get pre-qualified for a loan
At Zillow Home Loans, we can pre-qualify you in as little as 5 minutes with no impact to your credit score.An equal housing lender. NMLS #10287.


