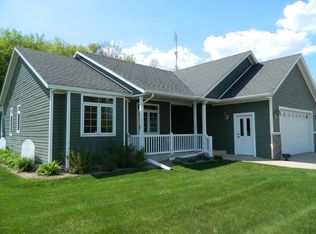Closed
$375,000
214 Rodeo Rd, Alexandria, MN 56308
2beds
1,564sqft
Single Family Residence
Built in 2011
3,484.8 Square Feet Lot
$392,100 Zestimate®
$240/sqft
$1,821 Estimated rent
Home value
$392,100
$318,000 - $482,000
$1,821/mo
Zestimate® history
Loading...
Owner options
Explore your selling options
What's special
Welcome to Arabella Ranch, maintenance-free living at its finest! Charming 2-bedroom, including an owner's suite and 2-bath standalone townhome offering the perfect blend of comfort and style. Designed for convenience, the home features main-level living with a partial basement dedicated to utilities and a storm shelter, ensuring peace of mind. There is a lovely kitchen with granite countertops, stainless appliances & breakfast bar. The inviting open concept design seamlessly connects the living spaces, creating an ideal setting for both relaxation and entertainment. Enjoy the warmth of the sunroom, a perfect spot for morning coffee or evening unwinding. The garage is heated & insulated. Step outside to a cement patio, surrounded by a privacy fence, offering a serene outdoor retreat. This townhome is not just a place to live, but a place to love. Don't miss the chance to make it yours!
Zillow last checked: 8 hours ago
Listing updated: May 06, 2025 at 01:21am
Listed by:
Heidi Schroeder 320-219-3455,
Counselor Realty Inc of Alex
Bought with:
Melissa Johnson
Benchmark Real Estate Services
Source: NorthstarMLS as distributed by MLS GRID,MLS#: 6687350
Facts & features
Interior
Bedrooms & bathrooms
- Bedrooms: 2
- Bathrooms: 2
- Full bathrooms: 1
- 3/4 bathrooms: 1
Bedroom 1
- Level: Main
- Area: 177.31 Square Feet
- Dimensions: 14.9x11.9
Bedroom 2
- Level: Main
- Area: 162.41 Square Feet
- Dimensions: 14.9x10.9
Bathroom
- Level: Main
- Area: 56.09 Square Feet
- Dimensions: 7.9x7.1
Bathroom
- Level: Main
- Area: 47.3 Square Feet
- Dimensions: 8.6x5.5
Dining room
- Level: Main
- Area: 154.58 Square Feet
- Dimensions: 13.10x11.8
Kitchen
- Level: Main
- Area: 124.23 Square Feet
- Dimensions: 12.3x10.1
Laundry
- Level: Main
- Area: 42.66 Square Feet
- Dimensions: 7.11x6
Living room
- Level: Main
- Area: 217.8 Square Feet
- Dimensions: 19.8x11
Sun room
- Level: Main
- Area: 155.61 Square Feet
- Dimensions: 13.3x11.7
Utility room
- Level: Main
- Area: 126.88 Square Feet
- Dimensions: 12.2x10.4
Heating
- Forced Air
Cooling
- Central Air
Appliances
- Included: Air-To-Air Exchanger, Dishwasher, Dryer, Microwave, Range, Refrigerator, Stainless Steel Appliance(s), Washer, Water Softener Owned
Features
- Basement: Block,Drainage System,Partial
- Has fireplace: No
Interior area
- Total structure area: 1,564
- Total interior livable area: 1,564 sqft
- Finished area above ground: 1,397
- Finished area below ground: 0
Property
Parking
- Total spaces: 2
- Parking features: Attached, Concrete, Garage, Heated Garage, Insulated Garage
- Attached garage spaces: 2
- Details: Garage Dimensions (24x26)
Accessibility
- Accessibility features: Other
Features
- Levels: One
- Stories: 1
- Patio & porch: Patio
- Fencing: Partial
Lot
- Size: 3,484 sqft
- Dimensions: 50 x 70
Details
- Foundation area: 1397
- Parcel number: 630406030
- Zoning description: Residential-Single Family
Construction
Type & style
- Home type: SingleFamily
- Property subtype: Single Family Residence
Materials
- Vinyl Siding
- Roof: Asphalt
Condition
- Age of Property: 14
- New construction: No
- Year built: 2011
Utilities & green energy
- Gas: Natural Gas
- Sewer: City Sewer/Connected
- Water: City Water/Connected
Community & neighborhood
Location
- Region: Alexandria
- Subdivision: Arabella Ranch
HOA & financial
HOA
- Has HOA: Yes
- HOA fee: $130 monthly
- Services included: Lawn Care, Snow Removal
- Association name: Arabella Ranch Homeowners Association
- Association phone: 612-965-1014
Price history
| Date | Event | Price |
|---|---|---|
| 4/23/2025 | Sold | $375,000-1.3%$240/sqft |
Source: | ||
| 3/24/2025 | Pending sale | $379,900$243/sqft |
Source: | ||
| 3/21/2025 | Listed for sale | $379,900+39.7%$243/sqft |
Source: | ||
| 12/14/2020 | Sold | $272,000-2.5%$174/sqft |
Source: | ||
| 11/12/2020 | Pending sale | $279,000$178/sqft |
Source: Counselor Realty Inc of Alex #5671229 Report a problem | ||
Public tax history
| Year | Property taxes | Tax assessment |
|---|---|---|
| 2024 | $3,730 +7.4% | $379,000 +8.9% |
| 2023 | $3,472 +7.7% | $348,000 +12.4% |
| 2022 | $3,224 +5.4% | $309,700 +14.6% |
Find assessor info on the county website
Neighborhood: 56308
Nearby schools
GreatSchools rating
- 4/10Woodland Elementary SchoolGrades: K-5Distance: 1.2 mi
- 6/10Discovery Junior High SchoolGrades: 6-8Distance: 0.4 mi
- 8/10Alexandria Area High SchoolGrades: 9-12Distance: 3 mi

Get pre-qualified for a loan
At Zillow Home Loans, we can pre-qualify you in as little as 5 minutes with no impact to your credit score.An equal housing lender. NMLS #10287.
