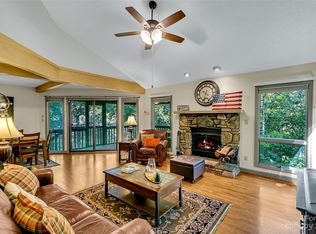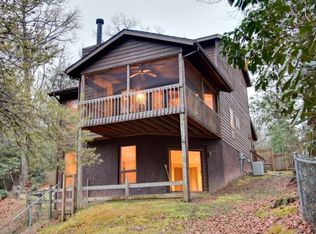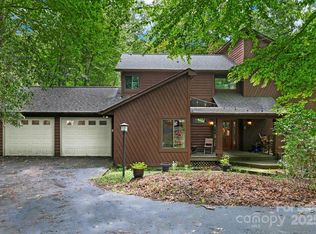Immaculate & move-in ready home in Pisgah Forest! Offers open living, dining & kitchen w/Maple cabinets, solid surface counter tops & gas fireplace. 3 bedrooms, 3 full tiled baths, 2 patio doors open to a spacious deck to enjoy the winter view and privacy. Full basement with garage, full bath & 3 rooms perfect for storage, workshop, etc. Falls Creek Subdivision. Water Water Company provides water. Only minutes to downtown Brevard!
This property is off market, which means it's not currently listed for sale or rent on Zillow. This may be different from what's available on other websites or public sources.


