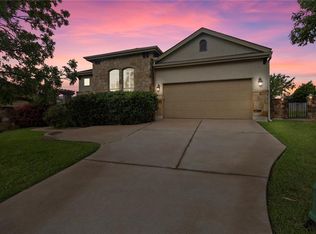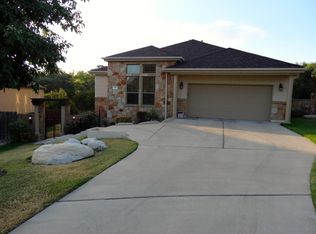Stunning Lakeway home for lease. 3 bed 2.5 baths in a beautiful single-story, open floor plan. Designer touches abound with laminate flooring throughout. Spa-like master suite w/garden tub. The large backyard and amazing deck are just the icing on the cake. The expansive covered patio has heaters and automatic screens to give you an instant screened-in porch! Smart home set up with ring doorbell, thermostat, and irrigation system. Residents can also enjoy the community pool. Sprinkler Sys:Yes QUALIFICATION CRITERIA FOR RENTING Please review our qualification criteria below. If you feel you meet the criteria, please apply, because we would be happy to rent to you. WE FOLLOW ALL FEDERAL & STATE HOUSING LAWS AND DO NOT DISCRIMINATE AGAINST ANY PERSON BASED ON RACE, COLOR, RELIGION, SEX, NATIONAL ORIGIN, FAMILIAL STATUS OR HANDICAP. OCCUPANCY STANDARD The maximum occupancy standards are listed below: Studio = 2 people; One Bedroom = 3 people; Two Bedroom = 5 people; Three Bedroom = 7 people; etc AGE REQUIREMENTS All occupants 18 years old or older must be listed as a lessee and must submit a fully completed application. ALL LINES MUST BE FILLED IN. If a line is inapplicable to you, you must place an "N/A" on the line. Inaccurate, false, or materially misleading information will disqualify an applicant as a prospective renter. IDENTIFICATION REQUIREMENTS All applicants must provide photo identification and Social Security card. Acceptable photo identifications include, but not limited to: state issued identification card or driver's license; passport, any other government issued photo identification. (Note: Military cards are not accepted) INCOME REQUIREMENTS Combined gross monthly income of all lease holders must be at least three times the monthly rent. Proof of income must be submitted with application to be considered. Acceptable proofs of income include: Two most recent paycheck stubs with YTD total Previous year's tax return, W-2, or 1099 If employed Proof of child and/or spousal support payments Proof of social security income, disability or other government income Proof of retirement or trust fund account Current employment offer letter (for new employment) Provide proof of liquid assets that show at least times the apartment rent, Self-employed can provide most recent personal tax return and three months personal bank statements (must be from the same account) to show sufficient income of at least 3 times the amount of rent. Jobs that are based on tips, bonuses or commissions will be considered self-employed. CREDIT REQUIREMENTS applicant(s) must have a verifiable credit history and report that demonstrates a willingness to pay financial obligations in a timely fashion. Applicant must have a FICO score of at least 700; anything lower will be reviewed on a case by case basis Bankruptcies must be discharged and at least 7 years old RESIDENCY REQUIREMENTS Applicants named in evictions will be automatically DENIED. 2 years of verifiable and favorable rental history from unbiased sources relatives, in-laws, and/or employers are not considered unbiased sources Monies owed to previous landlords will automatically be denied, unless debt is verifiably satisfied CRIMINAL HISTORY We do not automatically deny applicants based on criminal history. However, criminal history may, at the discretion of the Landlord, be considered and may be used to determine whether applicant will be accepted or denied residency based on: 1) the nature of the offense and/or charge; 2) whether the final disposition resulted in a guilty verdict or plea; and, 3) the amount of elapsed time from the date of final disposition (e.g. applicant was released from prison, probation, or parole). We limit consideration to convictions, the dates of final disposition of which predate the report by no more than seven years. Note that any conviction for a crime or crimes against property and/or people which could result in jail time of one year or more, (notwithstanding the fact that the conviction may have been negotiated and/or plea bargained down to a misdemeanor and/or less than one year in jail) may result in denial. APPLICATION FEE A $30 application fee for the purpose of running tenant screening is required for EACH application. Application processed via Rent Spree. SECURITY DEPOSIT REQUIREMENTS All rent, deposits and fees required for move-in must be paid in full prior to move-in via certified check or Venmo. RENTERS INSURANCE (REQUIRED) Prior to move-in, you must provide the Declaration Page showing: Minimum of $100,000 liability coverage Policy equal to or greater than the term of the lease The property and address added as additional insured (to notify landlord, in case policy is terminated) UTILITIES The Resident is responsible for all utilities, Electricity, Gas, Water, Sewer, and Trash. LAWN MAINTENANCE- Resident is responsible for lawn maintenance, mowing and watering as needed. SMOKE FREE POLICY - If you rent a house, you must smoke outdoors., regardless of the product being smoked; including cigarettes, marijuana, and/or vape. Pets- Limit 2 at 75lbs each. Anything over this would have to be reviewed on a case by case basis. Pet Deposit $200/pet, Non-refundable pet fee $200/pet (these fees can vary depending on the property/landlord). Renters' insurance must cover the pets. Please include pictures and references for the pets. If you have your pets registered with Petscreening.com, please send us accessible links so we can review them. Restricted Pets - No aggressive breeds including Pit Bulls, Dobermans, German Shepherds, Rottweilers, and Dalmations. Exceptions can be made depending on references and renters' insurance coverage.
This property is off market, which means it's not currently listed for sale or rent on Zillow. This may be different from what's available on other websites or public sources.

