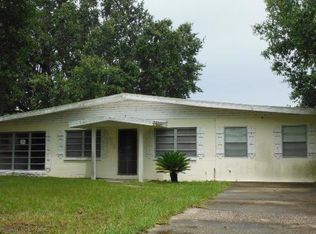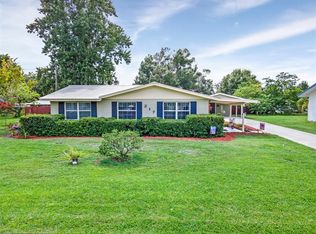Sold for $320,000
$320,000
214 Riverside Dr, Wauchula, FL 33873
3beds
1,456sqft
Single Family Residence
Built in 2018
0.29 Acres Lot
$320,200 Zestimate®
$220/sqft
$2,041 Estimated rent
Home value
$320,200
$304,000 - $336,000
$2,041/mo
Zestimate® history
Loading...
Owner options
Explore your selling options
What's special
?? Your Perfect Family Haven Awaits! Nestled in a tranquil residential neighborhood, this like-new 3 bedroom, 2 bath home is a sanctuary for your family. Embrace a lifestyle of modern luxury, surrounded by great outdoor spaces and community charm. ? Key Features: Family-Centric Design: Three spacious bedrooms and two bathrooms provide ample space for your growing family. Every detail is crafted with your comfort in mind. Proximity to Nature: Enjoy the proximity of two fantastic parks with the serene Peace River nearby, offering endless opportunities for family adventures and outdoor activities. ?? Outdoor Oasis: Step into your own outdoor paradise with a large screened porch and above ground pool, perfect for family gatherings and lazy Sunday afternoons. Upgrade your lifestyle with a spacious, fully enclosed barn and a separate concrete slab, providing versatility for hobbies, storage, or even a workshop. ??? Modern Upgrades: The heart of this home is a chef's delight! Upgraded cabinets, countertops, and appliances in the kitchen make meal preparation a joy. Entertain friends and family with ease in this stylish and functional space. ?? Peace of Mind: Worry less with a built-in generator and an underground gas tank ensuring your family's comfort during power outages. Your home is not just beautiful; it's equipped for whatever life throws your way. Your family deserves the best, and this home is ready to welcome you. Don't miss out on this opportunity for a life of comfort, convenience, and cherished moments.
Zillow last checked: 8 hours ago
Listing updated: December 26, 2023 at 04:24am
Listing Provided by:
Chelsey Bast 502-680-1491,
SOUTHERN CHARM REALTY & INVESTMENTS LLC 502-680-1491
Bought with:
Non-Member Agent
STELLAR NON-MEMBER OFFICE
Source: Stellar MLS,MLS#: P4928118 Originating MLS: East Polk
Originating MLS: East Polk

Facts & features
Interior
Bedrooms & bathrooms
- Bedrooms: 3
- Bathrooms: 2
- Full bathrooms: 2
Primary bedroom
- Features: Walk-In Closet(s)
- Level: First
Bedroom 2
- Features: Walk-In Closet(s)
- Level: First
Bedroom 3
- Features: Walk-In Closet(s)
- Level: First
Primary bathroom
- Level: First
Bathroom 1
- Level: First
Family room
- Level: First
Kitchen
- Level: First
Laundry
- Level: First
Living room
- Level: First
Heating
- Central
Cooling
- Central Air
Appliances
- Included: Range, Refrigerator
- Laundry: Laundry Room
Features
- Cathedral Ceiling(s), Chair Rail, Crown Molding, Eating Space In Kitchen, High Ceilings, Kitchen/Family Room Combo, Living Room/Dining Room Combo, Primary Bedroom Main Floor
- Flooring: Carpet, Ceramic Tile, Luxury Vinyl
- Doors: French Doors
- Windows: Blinds, Drapes, ENERGY STAR Qualified Windows, Window Treatments
- Has fireplace: No
Interior area
- Total structure area: 2,462
- Total interior livable area: 1,456 sqft
Property
Parking
- Total spaces: 2
- Parking features: Golf Cart Parking, Oversized, Workshop in Garage
- Attached garage spaces: 2
Features
- Levels: One
- Stories: 1
- Patio & porch: Covered, Front Porch, Patio, Rear Porch, Screened
- Exterior features: Lighting, Sidewalk
- Has private pool: Yes
- Pool features: Above Ground
- Spa features: Above Ground
- Fencing: Fenced,Wood
- Has view: Yes
- View description: Trees/Woods
Lot
- Size: 0.29 Acres
- Features: Landscaped, Oversized Lot
- Residential vegetation: Mature Landscaping, Oak Trees, Trees/Landscaped
Details
- Additional structures: Barn(s), Shed(s), Storage
- Parcel number: 03342508400000D0034
- Zoning: R-1
- Special conditions: None
Construction
Type & style
- Home type: SingleFamily
- Architectural style: Ranch
- Property subtype: Single Family Residence
Materials
- Concrete, HardiPlank Type
- Foundation: Slab
- Roof: Shingle
Condition
- Completed
- New construction: No
- Year built: 2018
Utilities & green energy
- Sewer: Public Sewer
- Water: Public
- Utilities for property: BB/HS Internet Available, Sewer Connected, Water Connected
Community & neighborhood
Security
- Security features: Smoke Detector(s)
Location
- Region: Wauchula
- Subdivision: RIVERVIEW HEIGHTS SUB UNIT 1
HOA & financial
HOA
- Has HOA: No
Other fees
- Pet fee: $0 monthly
Other financial information
- Total actual rent: 0
Other
Other facts
- Listing terms: Cash,FHA,USDA Loan,VA Loan
- Ownership: Fee Simple
- Road surface type: Concrete
Price history
| Date | Event | Price |
|---|---|---|
| 12/22/2023 | Sold | $320,000-1.5%$220/sqft |
Source: | ||
| 11/21/2023 | Pending sale | $325,000$223/sqft |
Source: HFMLS #299910 Report a problem | ||
| 11/10/2023 | Listed for sale | $325,000+91.3%$223/sqft |
Source: HFMLS #299910 Report a problem | ||
| 12/26/2018 | Sold | $169,900+1599%$117/sqft |
Source: Public Record Report a problem | ||
| 3/22/2017 | Sold | $10,000$7/sqft |
Source: Public Record Report a problem | ||
Public tax history
| Year | Property taxes | Tax assessment |
|---|---|---|
| 2024 | $3,631 +35.1% | $267,474 +36.5% |
| 2023 | $2,687 +23.5% | $195,954 +21.8% |
| 2022 | $2,175 +1% | $160,842 +3% |
Find assessor info on the county website
Neighborhood: 33873
Nearby schools
GreatSchools rating
- 2/10North Wauchula Elementary SchoolGrades: PK-5Distance: 1.3 mi
- 4/10Hardee Junior High SchoolGrades: 6-12Distance: 2.7 mi
- 3/10Hardee Senior High SchoolGrades: PK,9-12Distance: 3.1 mi

Get pre-qualified for a loan
At Zillow Home Loans, we can pre-qualify you in as little as 5 minutes with no impact to your credit score.An equal housing lender. NMLS #10287.

