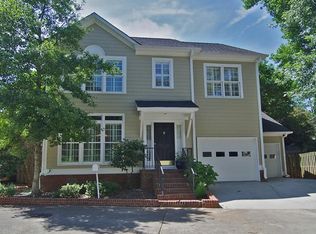This open floorplan makes entertaining a breeze! Fully renovated kitchen features solid maple cabinets, honed granite counters, SS appliances & tile backsplash, 5 inch hand scraped solid oak hardwoods throughout main, upstairs loft for office,den,or playroom & additional 4th bedroom for workout or craft/artist room, custom landscaping w/retaining wall, flower beds, water feature & fire pit are just a few of the fabulous features of this home! Enjoy the rocking chair front porch or neighborhood pool. Above garage studio perfect for office or in-law suite. New HVAC main
This property is off market, which means it's not currently listed for sale or rent on Zillow. This may be different from what's available on other websites or public sources.
