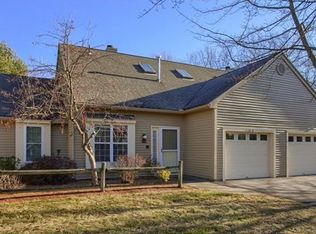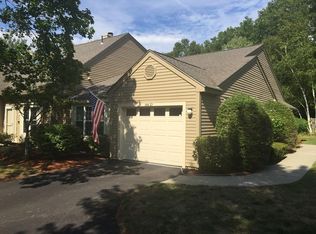END unit "Ashby" ranch style condo! The galley style kitchen offers lots of cabinets & counter space & sunny breakfast nook! The open concept living room/dining room area has a triple slider and wood-burning fireplace. Large king-sized 1st floor Master Bedroom with two spacious closets. Lovely guest room or den with box window. Full bathroom with large step in shower. Convenient laundry room & attached garage. All this and amenities too: Clubhouse, Pool, exercise room, tennis courts, basketball court & more! Condo fee includes Comcast Basic Expanded Cable TV & Internet and Interior & Exterior Master Insurance. Pets require neighbor's approval. Enjoy the maintenance free lifestyle of condo living!
This property is off market, which means it's not currently listed for sale or rent on Zillow. This may be different from what's available on other websites or public sources.

