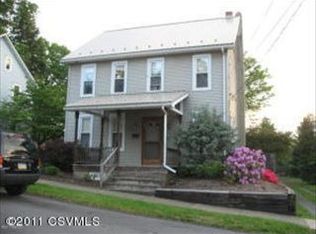Sold for $251,000
$251,000
214 Ridge Ave, Milton, PA 17847
4beds
2,032sqft
Single Family Residence
Built in 1900
7,840.8 Square Feet Lot
$252,800 Zestimate®
$124/sqft
$1,434 Estimated rent
Home value
$252,800
$142,000 - $455,000
$1,434/mo
Zestimate® history
Loading...
Owner options
Explore your selling options
What's special
Completely renovated from top to bottom! This charming Milton home has been transformed into a dream come true for buyers. As you step inside, you will be welcomed by a spacious living room, a large kitchen equipped with stainless steel appliances and granite countertops, a formal dining room, and a family room with an adjoining ¾ bath. You will enjoy the convenient mud room/laundry area on the first floor. The upper floor features 3 bedrooms, an office space, and a third-floor bedroom retreat. Outside, there is a large fenced yard and a detached 1-car oversized garage that could easily be converted back to a two-car garage. Don't miss this incredible opportunity to own a move-in ready home in a delightful Milton neighborhood! Call Doug Wertz for a tour 570-713-9961
Zillow last checked: 8 hours ago
Listing updated: August 21, 2024 at 07:50pm
Listed by:
DOUGLAS A WERTZ 570-713-9961,
COLDWELL BANKER PENN ONE REAL ESTATE
Bought with:
DANI FERSTER, RS323994
BOWEN AGENCY INC., REALTORS - SUNBURY
Source: CSVBOR,MLS#: 20-97546
Facts & features
Interior
Bedrooms & bathrooms
- Bedrooms: 4
- Bathrooms: 2
- Full bathrooms: 1
- 3/4 bathrooms: 1
Bedroom 1
- Level: Second
- Area: 161.04 Square Feet
- Dimensions: 12.20 x 13.20
Bedroom 2
- Level: Second
- Area: 162.36 Square Feet
- Dimensions: 12.30 x 13.20
Bedroom 3
- Level: Second
- Area: 120.19 Square Feet
- Dimensions: 10.10 x 11.90
Bedroom 4
- Description: Third floor getaway, no closet
- Level: Third
- Area: 463.41 Square Feet
- Dimensions: 17.10 x 27.10
Bathroom
- Description: Next to family room
- Level: First
- Area: 37.26 Square Feet
- Dimensions: 4.60 x 8.10
Bathroom
- Description: Double sinks
- Level: Second
- Area: 66.42 Square Feet
- Dimensions: 8.20 x 8.10
Dining room
- Description: right off kitchen
- Level: First
- Area: 157.08 Square Feet
- Dimensions: 11.90 x 13.20
Family room
- Description: Adjacent to living room
- Level: First
- Area: 119.34 Square Feet
- Dimensions: 9.11 x 13.10
Kitchen
- Description: Granite counters
- Level: First
- Area: 154.44 Square Feet
- Dimensions: 11.70 x 13.20
Laundry
- Description: Mudroom/laundry at back door
- Level: First
- Area: 91.91 Square Feet
- Dimensions: 9.10 x 10.10
Living room
- Description: Spacious
- Level: First
- Area: 176.88 Square Feet
- Dimensions: 13.20 x 13.40
Office
- Description: L shaped
- Level: Second
- Area: 53.28 Square Feet
- Dimensions: 4.80 x 11.10
Heating
- Natural Gas
Cooling
- Central Air
Appliances
- Included: Dishwasher, Microwave, Refrigerator, Stove/Range, Dryer, Washer
Features
- Basement: Interior Entry,Exterior Entry
Interior area
- Total structure area: 2,032
- Total interior livable area: 2,032 sqft
- Finished area above ground: 2,032
- Finished area below ground: 0
Property
Parking
- Total spaces: 1
- Parking features: 1 Car
- Has garage: Yes
Features
- Levels: Multi/Split
Lot
- Size: 7,840 sqft
- Dimensions: 50 x 158
- Topography: No
Details
- Parcel number: 03402004036
- Zoning: R-3
Construction
Type & style
- Home type: SingleFamily
- Property subtype: Single Family Residence
Materials
- Block, Stone
- Foundation: None
- Roof: Metal,Shingle
Condition
- Year built: 1900
Utilities & green energy
- Sewer: Public Sewer
- Water: Public
Community & neighborhood
Community
- Community features: Fencing, Paved Streets, Sidewalks
Location
- Region: Milton
- Subdivision: 0-None
HOA & financial
HOA
- Has HOA: No
Price history
| Date | Event | Price |
|---|---|---|
| 8/16/2024 | Sold | $251,000-1.5%$124/sqft |
Source: CSVBOR #20-97546 Report a problem | ||
| 7/10/2024 | Pending sale | $254,900$125/sqft |
Source: CSVBOR #20-97546 Report a problem | ||
| 6/22/2024 | Listed for sale | $254,900+131.7%$125/sqft |
Source: CSVBOR #20-97546 Report a problem | ||
| 4/6/2023 | Sold | $110,000-24.1%$54/sqft |
Source: CSVBOR #20-91603 Report a problem | ||
| 2/11/2023 | Contingent | $145,000$71/sqft |
Source: CSVBOR #20-91603 Report a problem | ||
Public tax history
| Year | Property taxes | Tax assessment |
|---|---|---|
| 2025 | $1,338 +5.5% | $9,670 |
| 2024 | $1,268 +4.9% | $9,670 |
| 2023 | $1,209 +3.7% | $9,670 |
Find assessor info on the county website
Neighborhood: 17847
Nearby schools
GreatSchools rating
- 6/10James F Baugher El SchoolGrades: K-4Distance: 0.7 mi
- 7/10Milton Area Middle SchoolGrades: 6-8Distance: 0.6 mi
- 5/10Milton High SchoolGrades: 9-12Distance: 0.6 mi
Schools provided by the listing agent
- District: Milton
Source: CSVBOR. This data may not be complete. We recommend contacting the local school district to confirm school assignments for this home.
Get pre-qualified for a loan
At Zillow Home Loans, we can pre-qualify you in as little as 5 minutes with no impact to your credit score.An equal housing lender. NMLS #10287.

