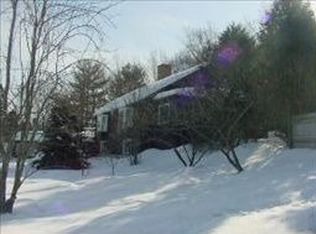John Quincy Adams was the 6th president of the United States when this spacious, but cozy, colonial-style farmhouse was constructed. Built in 1825, this 8 room, 3 bedroom, 2 bath masterpiece with four fireplaces and a wood stove has stood tall and strong while America grew from the era of horse-drawn carriages to today. This treasure offers much to your future happiness and comfort. You can enjoy this happy home since all the maintenance and updates have been done to ensure a comfortable and relaxing lifestyle. With its nearly 3-acre corner lot and a 2-minute walk to the Isinglass River Conservation Reserve across the street, you will live the country life within a short drive to major Portsmouth, Concord and Manchester commuter routes. This rare piece of American craftsmanship is ready for its next caretaker to enjoy for years.
This property is off market, which means it's not currently listed for sale or rent on Zillow. This may be different from what's available on other websites or public sources.

